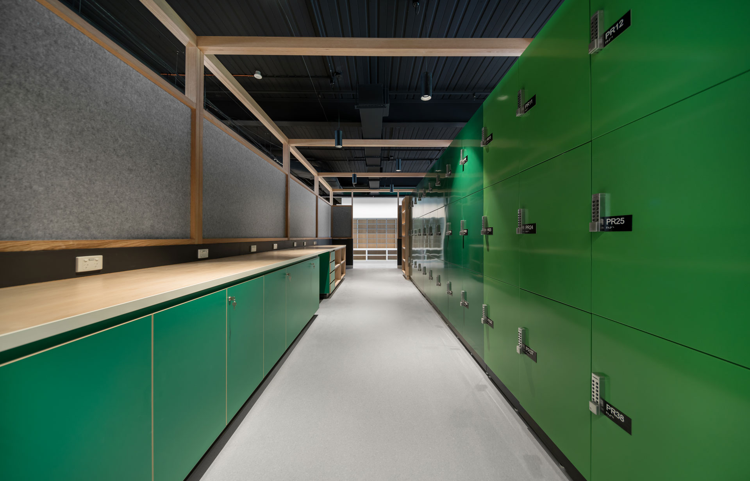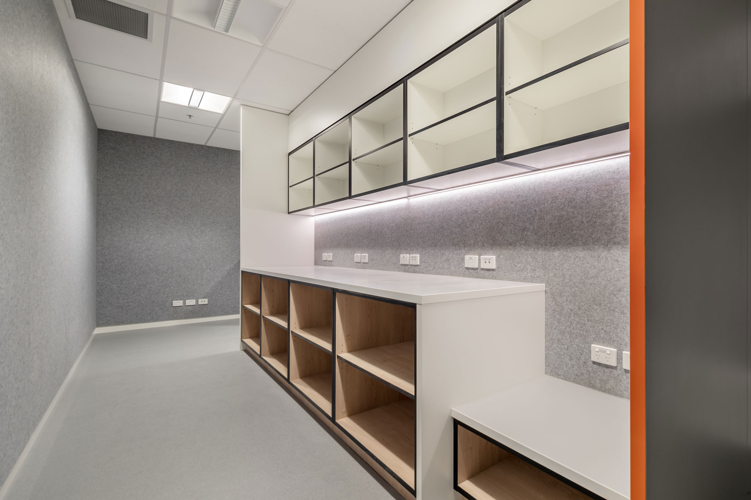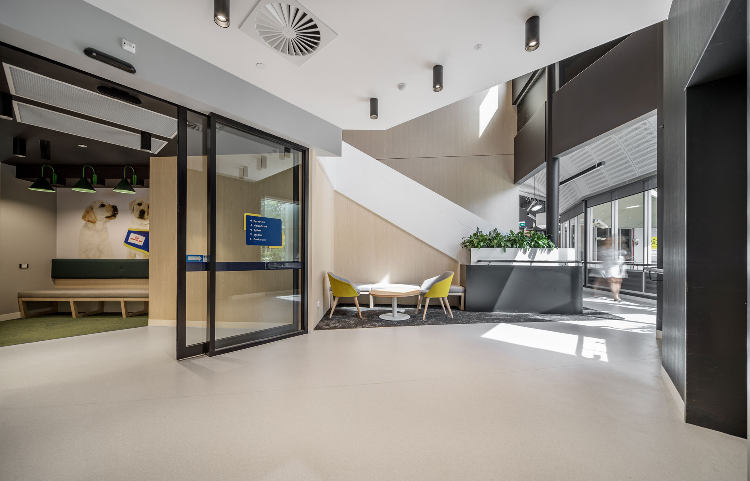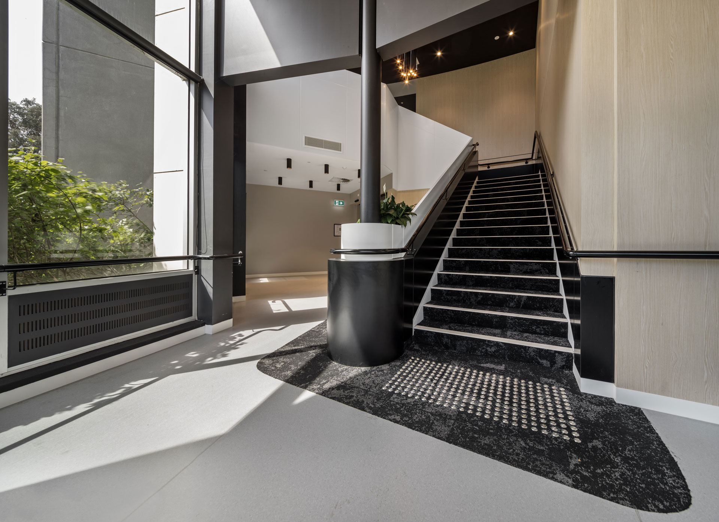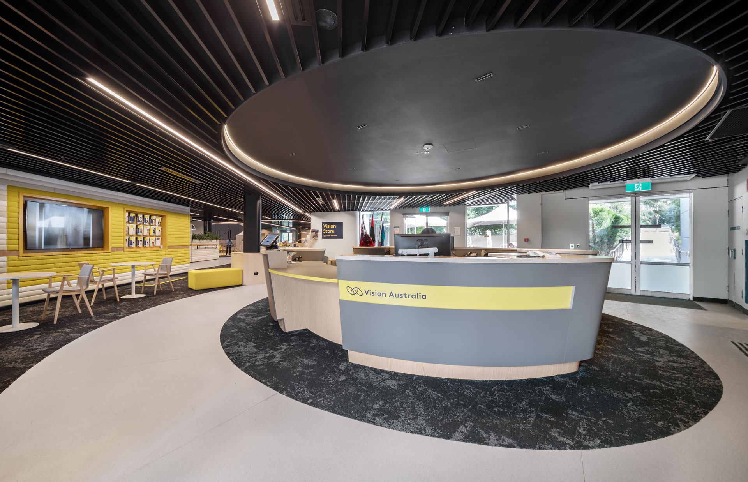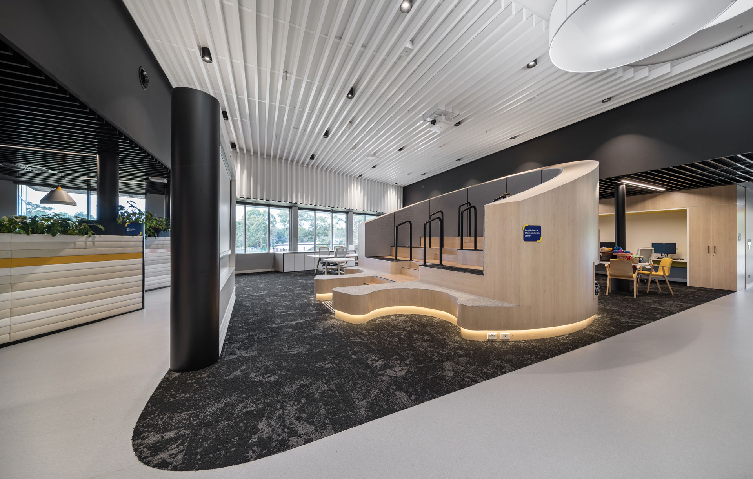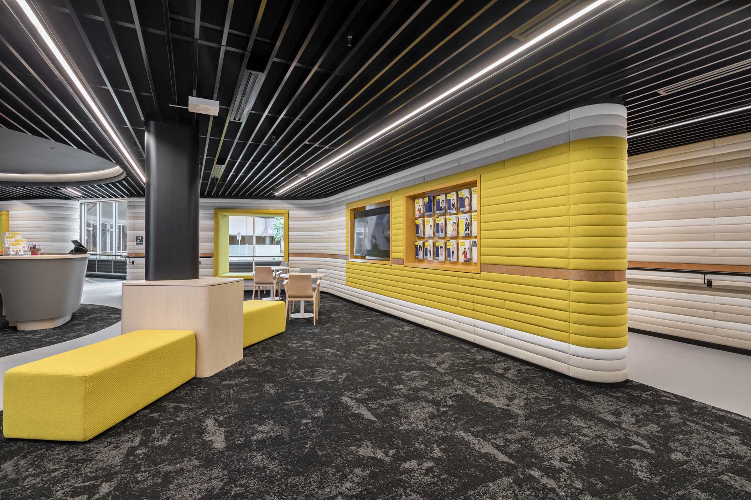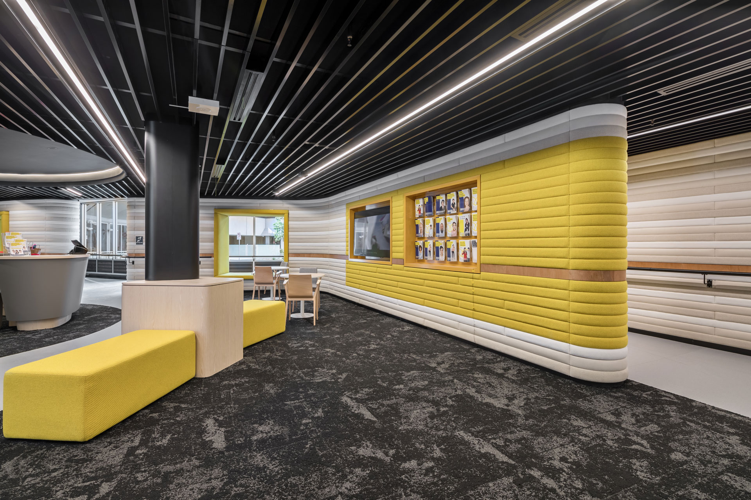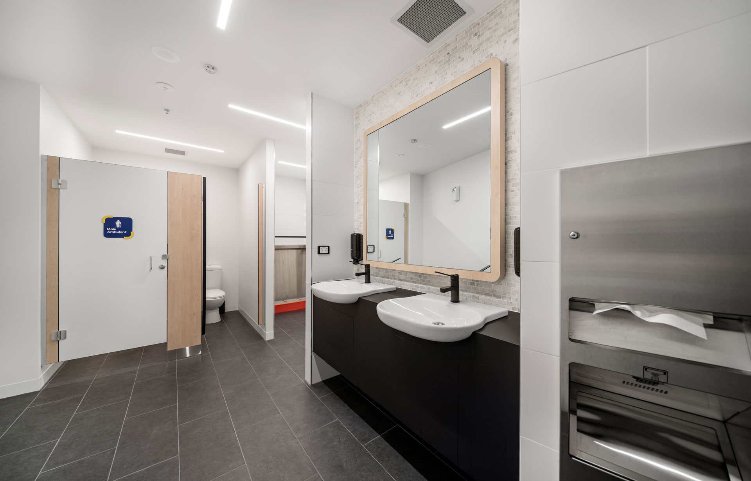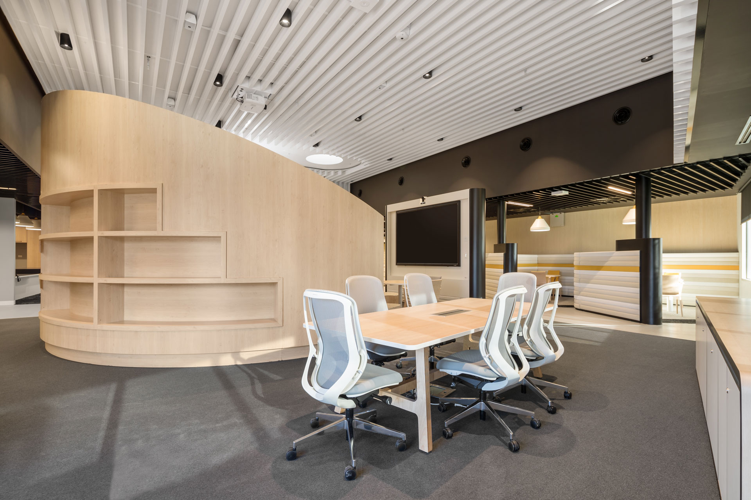This detailed scope of works included a total refurbishment over two levels, 6500m2 of office space and 2000m2 of basement, and a full upgrade of mechanical and electrical systems. With a workforce made up of 240 visually impaired employees, the design took into consideration contrasting materials used on ceilings, walls and floors, contrasting colours, lighting levels, curved detailing and wayfinding solutions.
