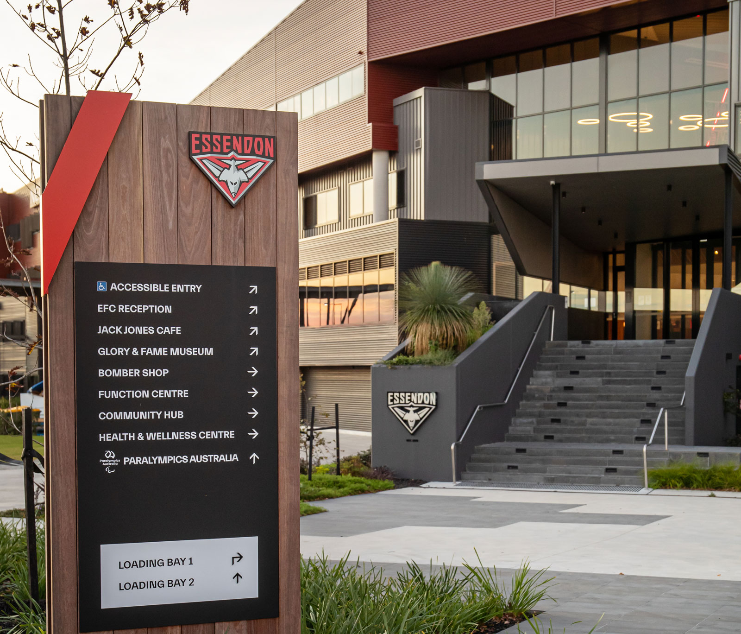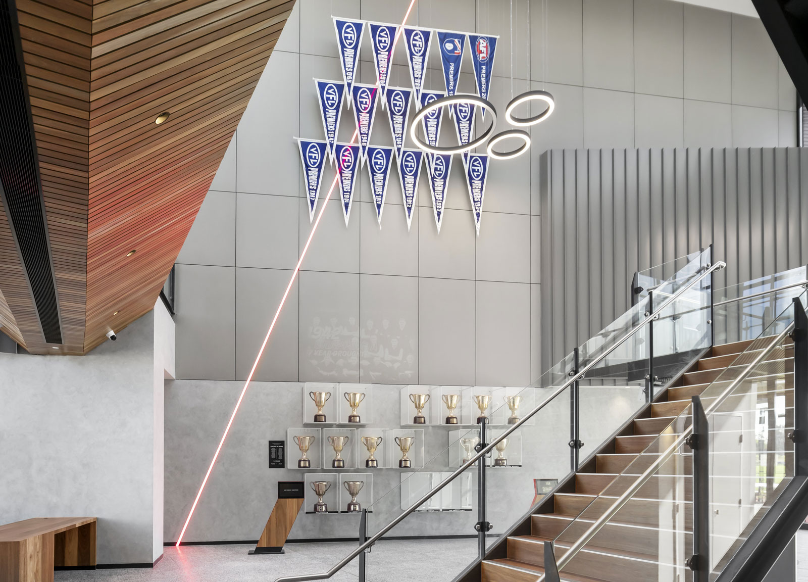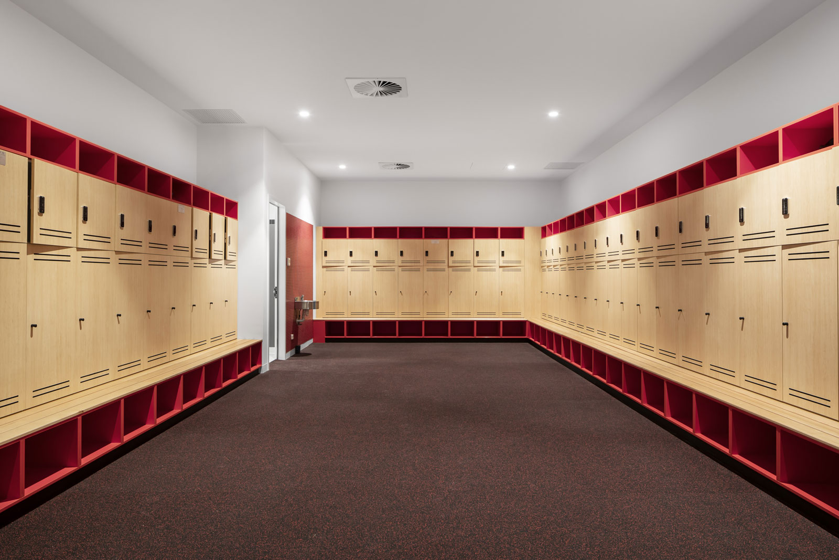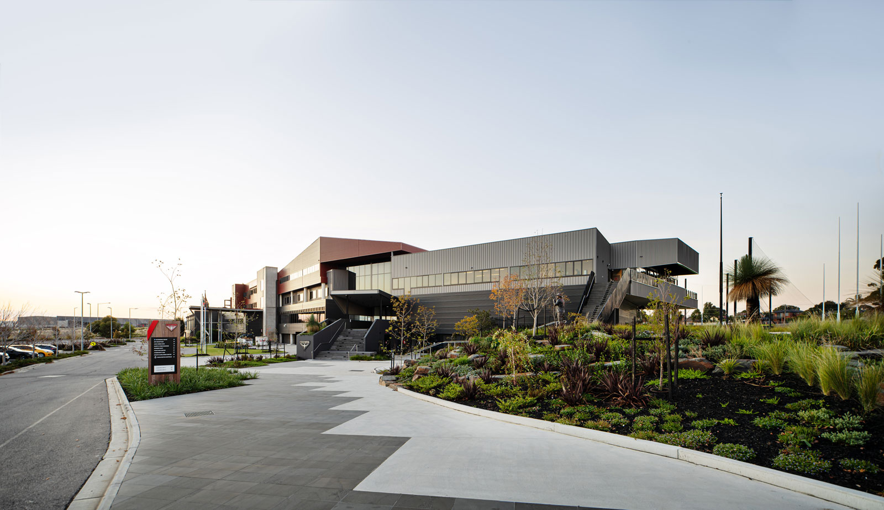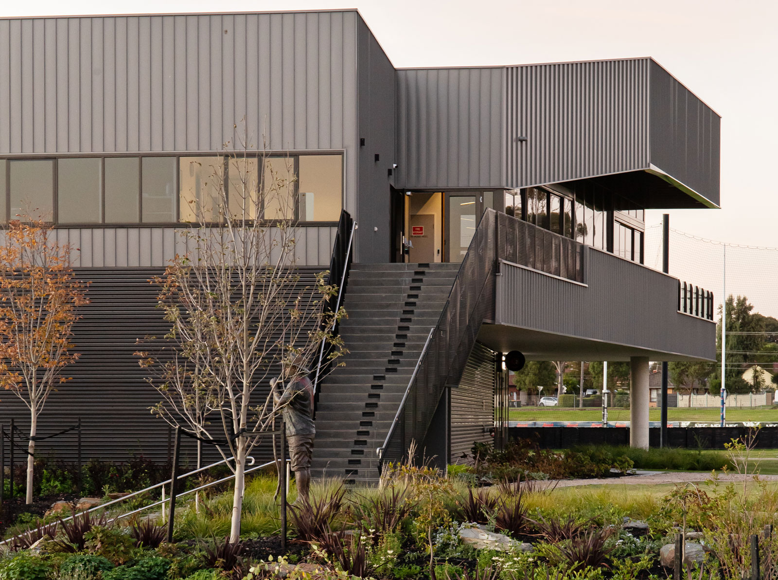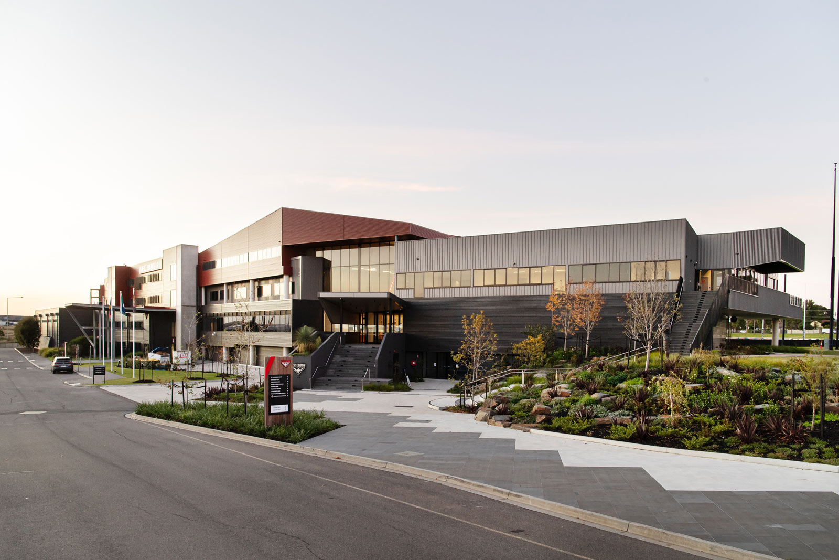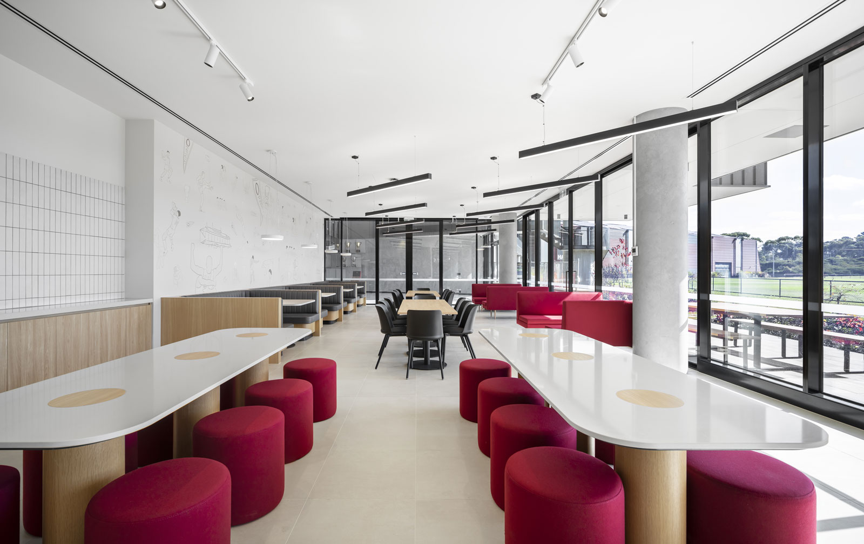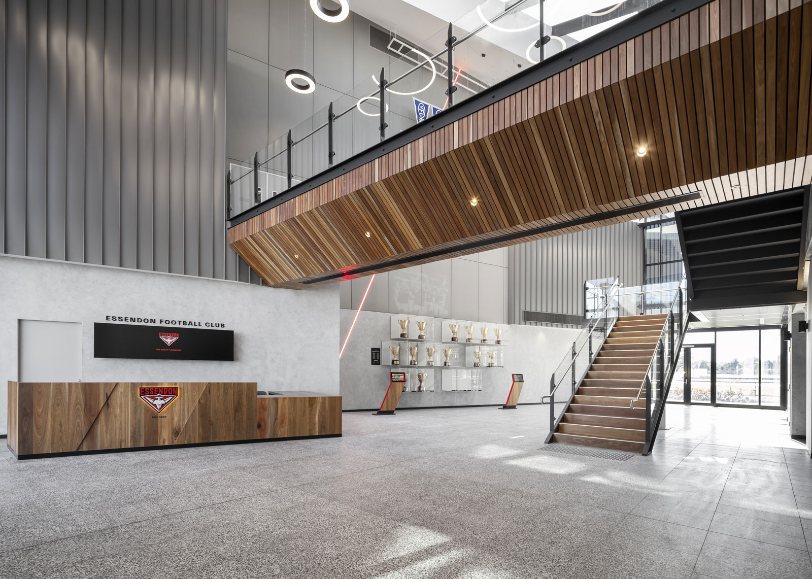The new development includes multimedia equipped community coaching spaces for girls and women’s football development, dormitory-style fully accessible accommodation for Australian Paralympic Committee staff and athletes and the EFC AFL wheelchair team; and a new state-of-the-art Hall of Fame Museum alongside the Indigenous Sports Hall of Fame and Australian Paralympic sporting displays. The project was delivered across three stages so that athletes and accompanying staff could access the High Performance Training Centre (The Hangar) completed during Stage 1 activities.
Refurbishment of The Hangar included construction of new DDA bathrooms, lockers and changerooms, creation of new office and collaborative workspaces, refurbishment of the players’ lounge, installation of new commercial kitchen and construction of winter terrace space that features a glazed enclosed balcony.
The three-level extension includes a new café, retail space, commercial kitchen and 400m2 of conference space.
