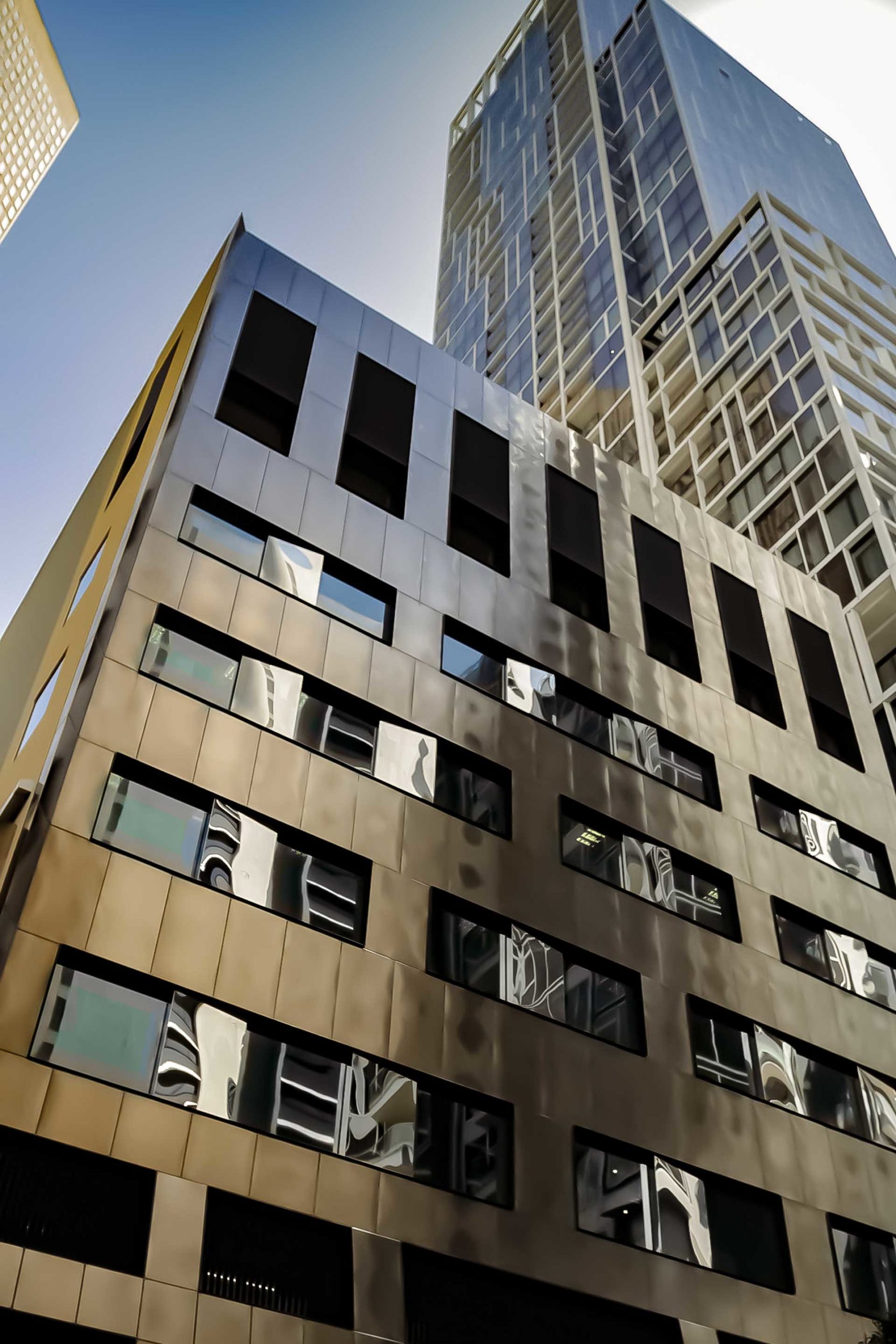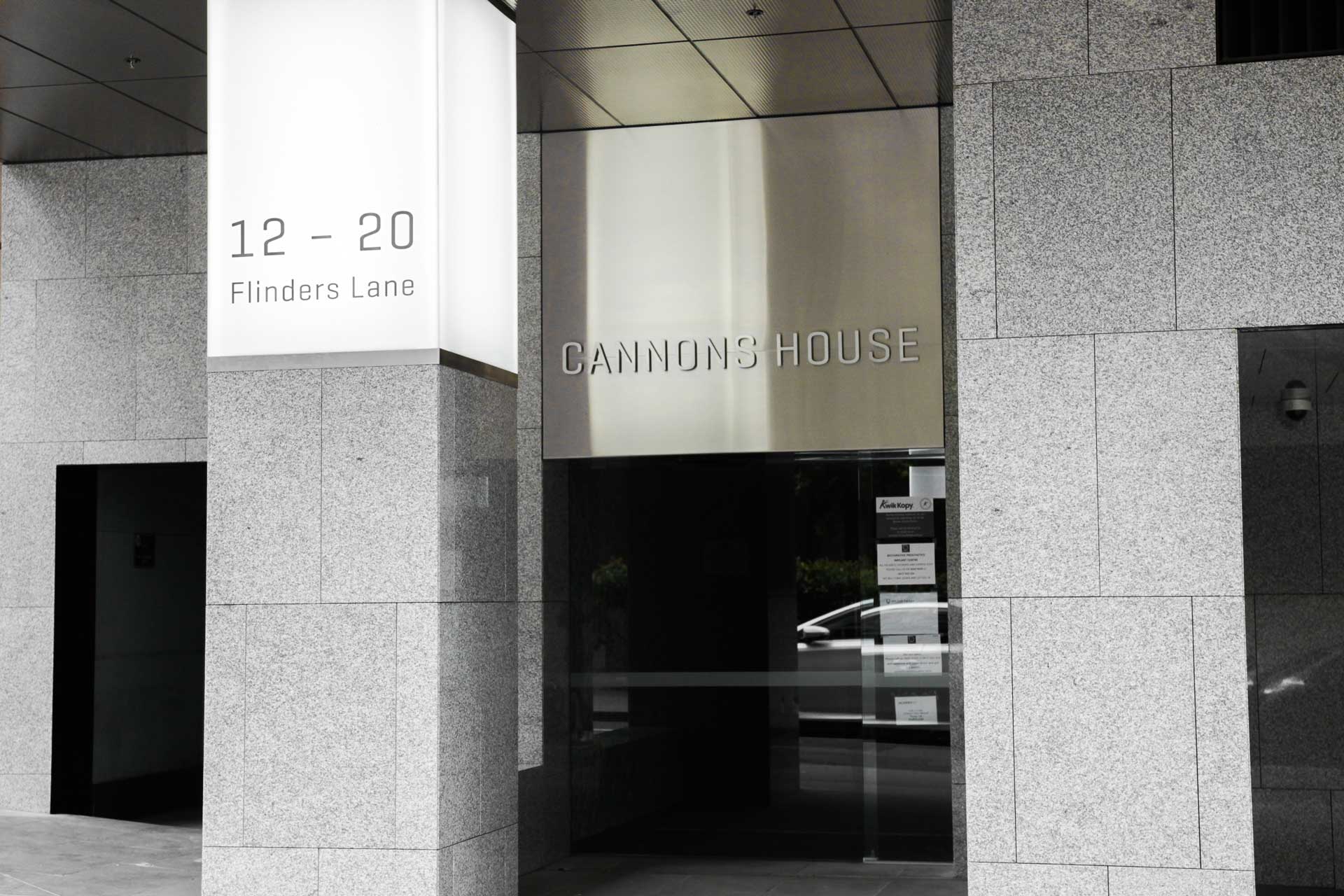The lobby and façade refurbishment includes a new entry experience, recladding of the existing concrete structure utilising Rimex pressed bronze stainless panels, new bicycle parking facilities and remediation to an existing car park entry. The entry doors and glass foyer were removed to open up a double height space allowing for the proposed entry to be setback to create a public forecourt. The lower façade and existing columns from the original building were reclad in polished granite tiles to echo the unique design and materiality of Shell House across Flinders Lane. The project was shortlisted for an ArchitectureAU Award both in the commercial and small project categories.





