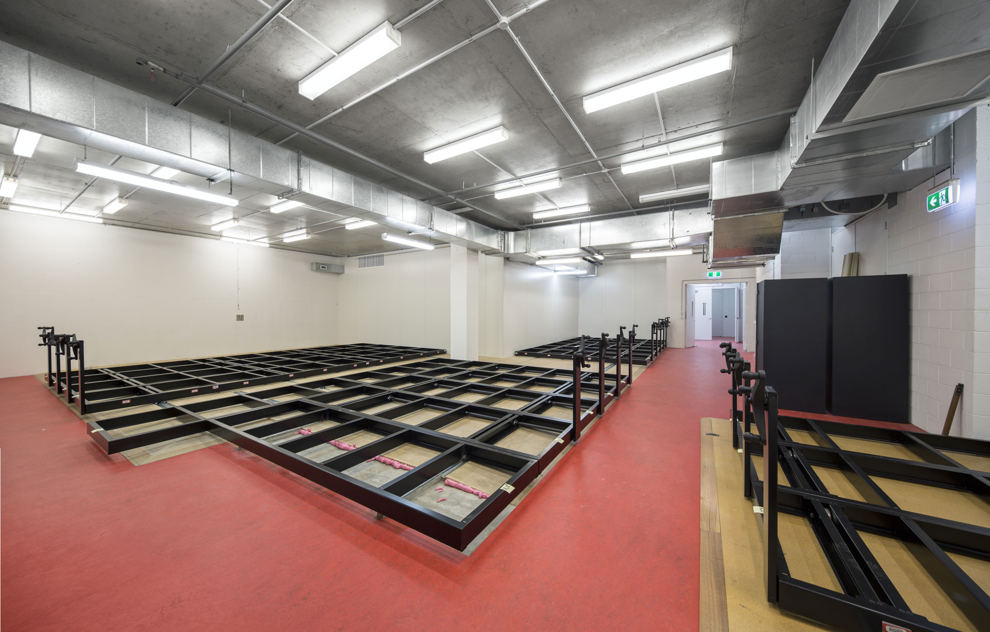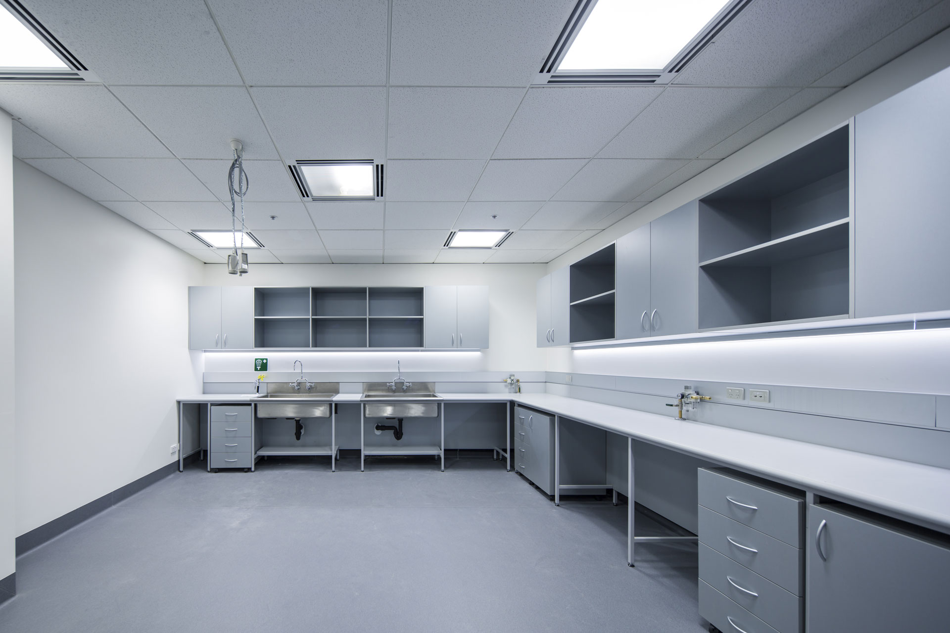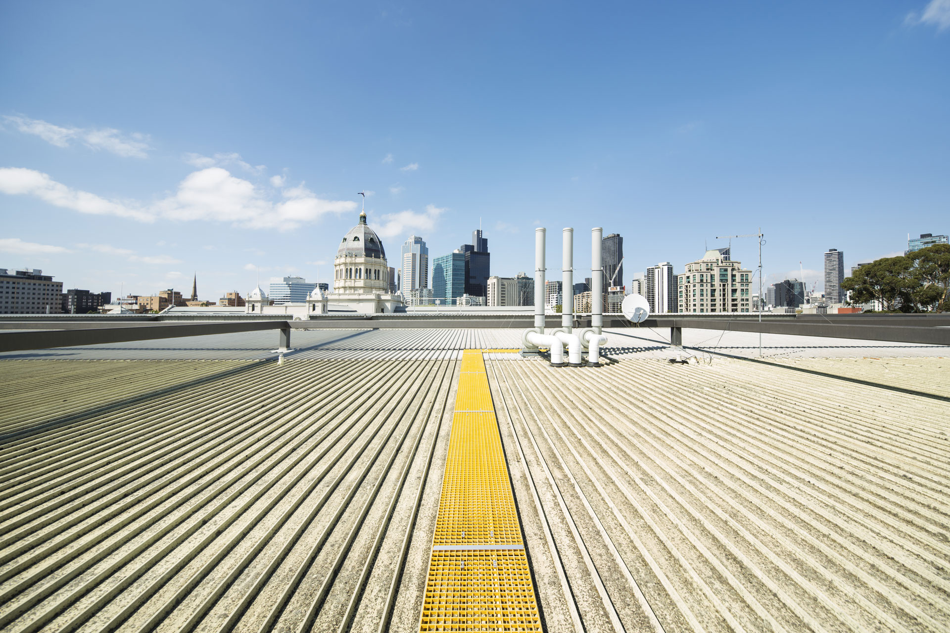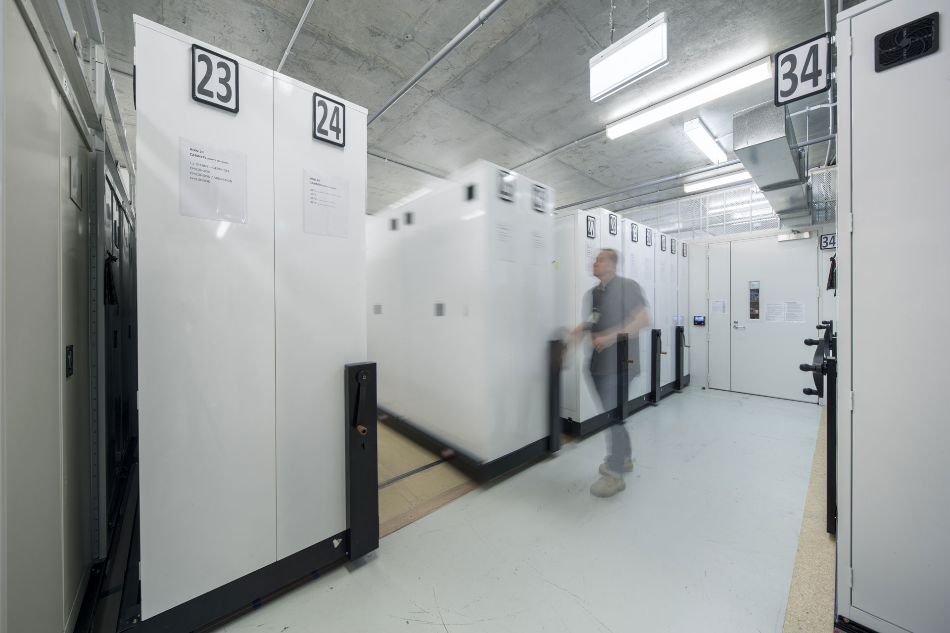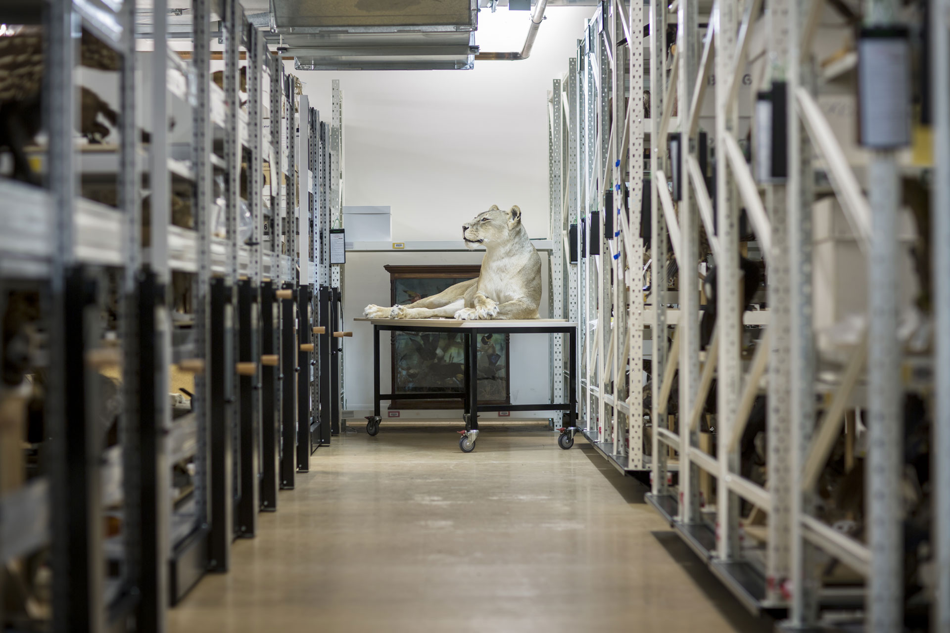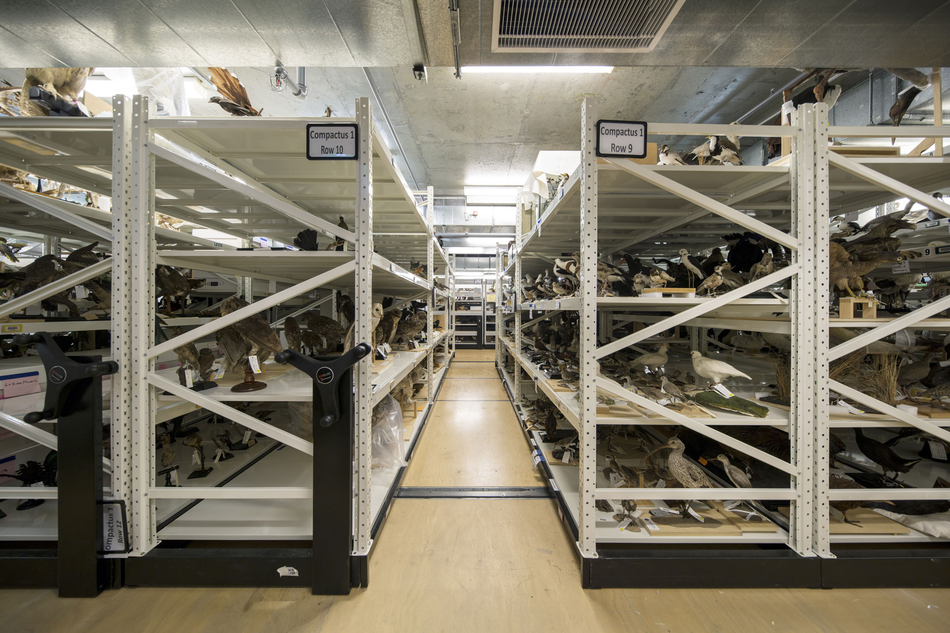With only 2% of the museum’s collection on display at any time, maximising storage at the Carlton Museum building was the goal for this project, along with upgrades to laboratories, offices and breakout areas. Static shelving was replaced by mobile (compactus) storage to achieve a substantial increase in collections storage capacity and new sandwich/refrigerant panel walls with doors were installed to create different storage zones. These changes reduce the need to transport precious artefacts between storage facilities at Spotswood and Moreland.
