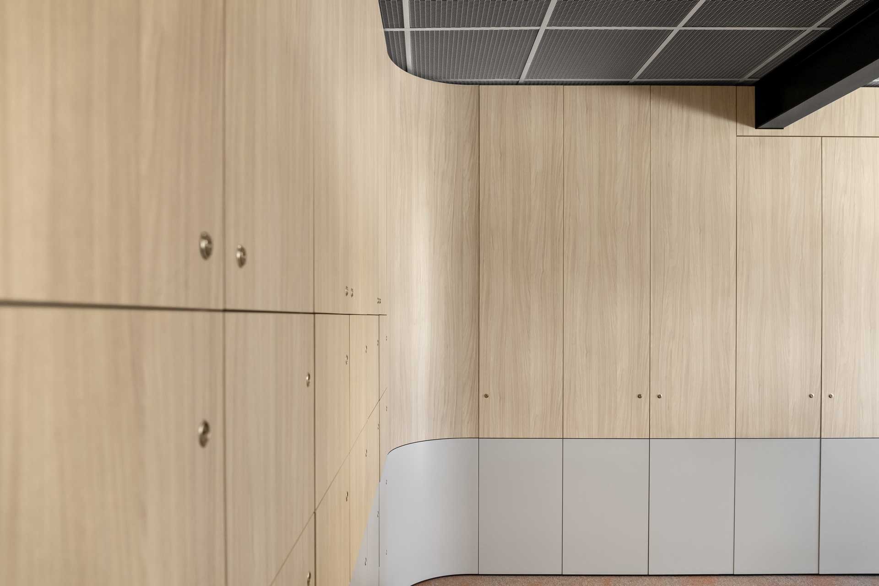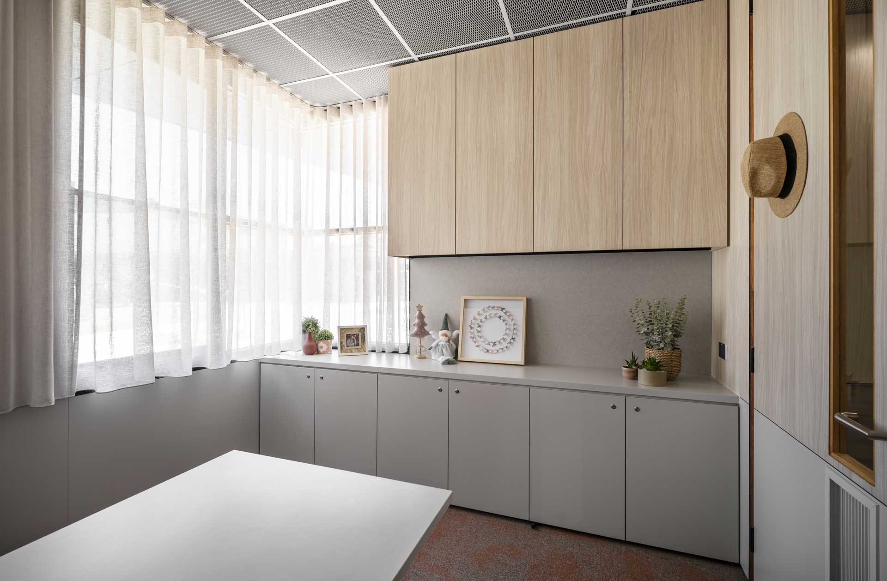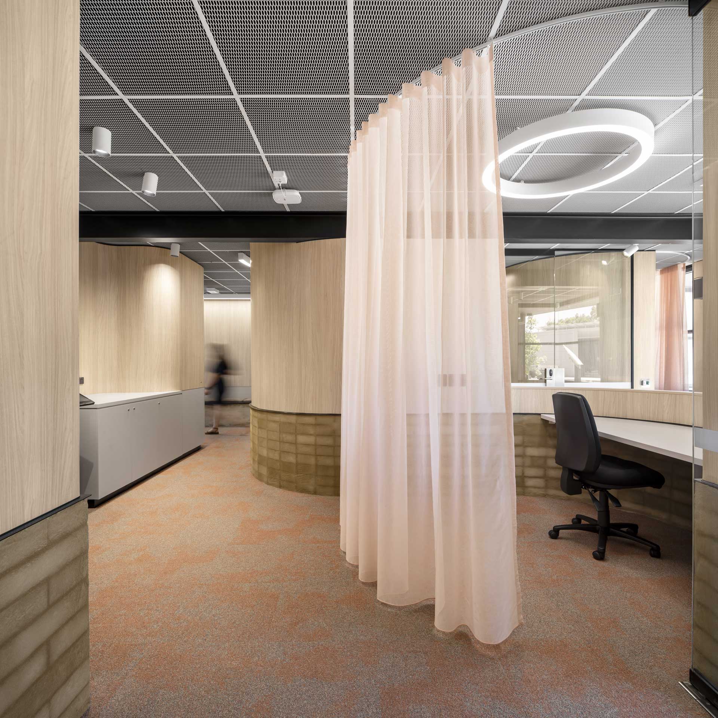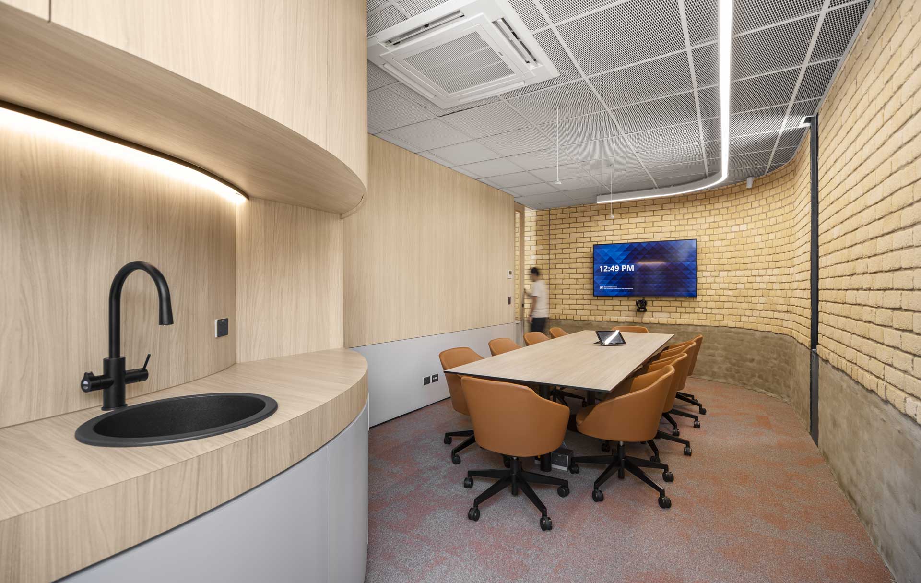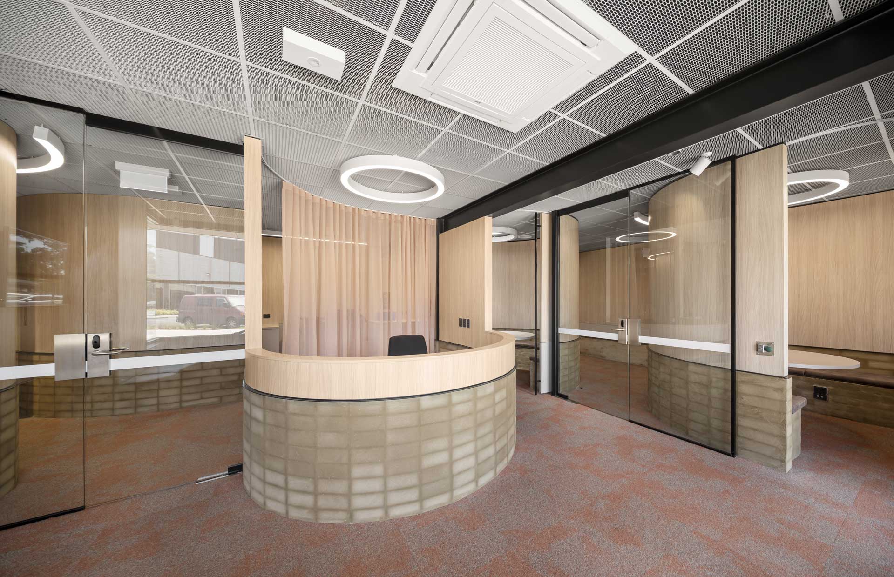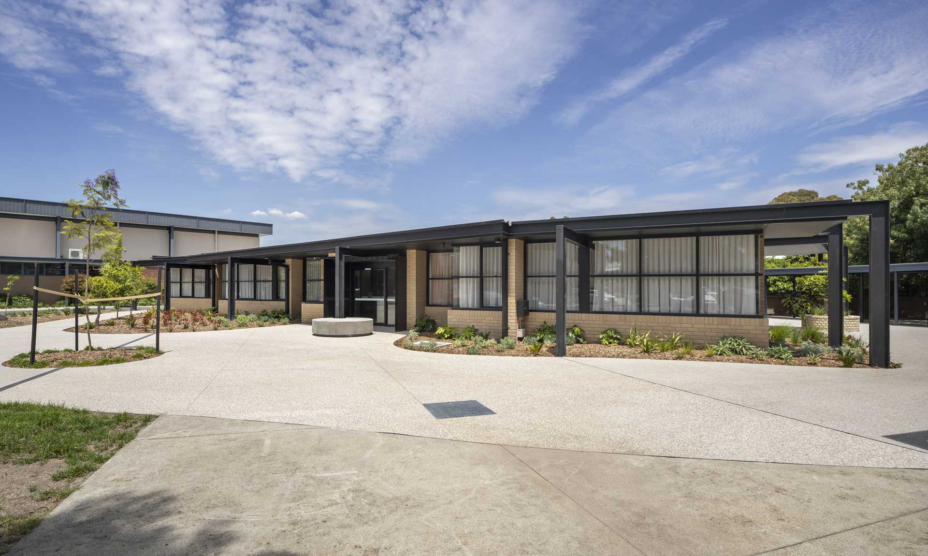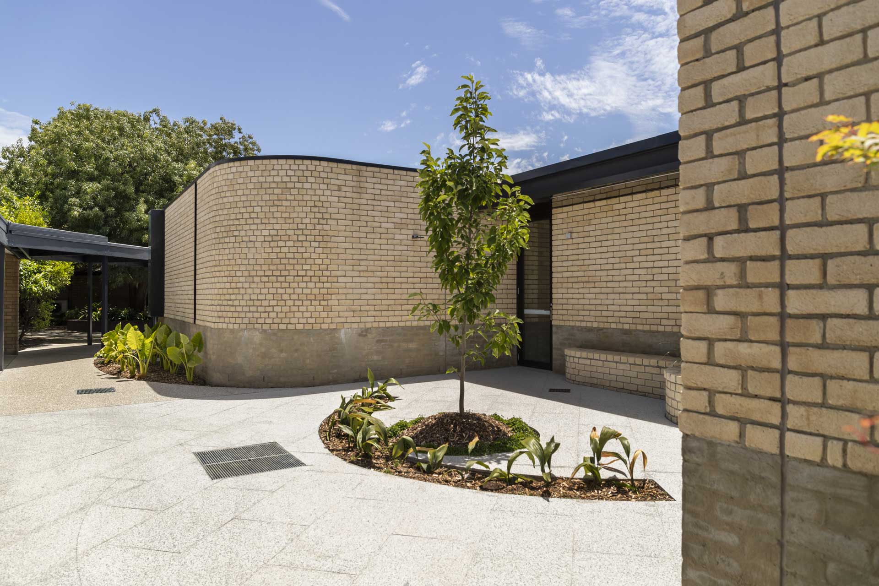Creation of functional and high-end spaces comprising a series of offices, open plan workspaces, executive meeting room and two kitchenettes. The design includes unique curved walls and exposed brick to reduce visual barriers while allowing day-today administration practices to occur. The existing building formerly housed classrooms and an undercover outdoor area was transformed and extended to provide an administration facility for staff supporting students in years 10 to 12.
