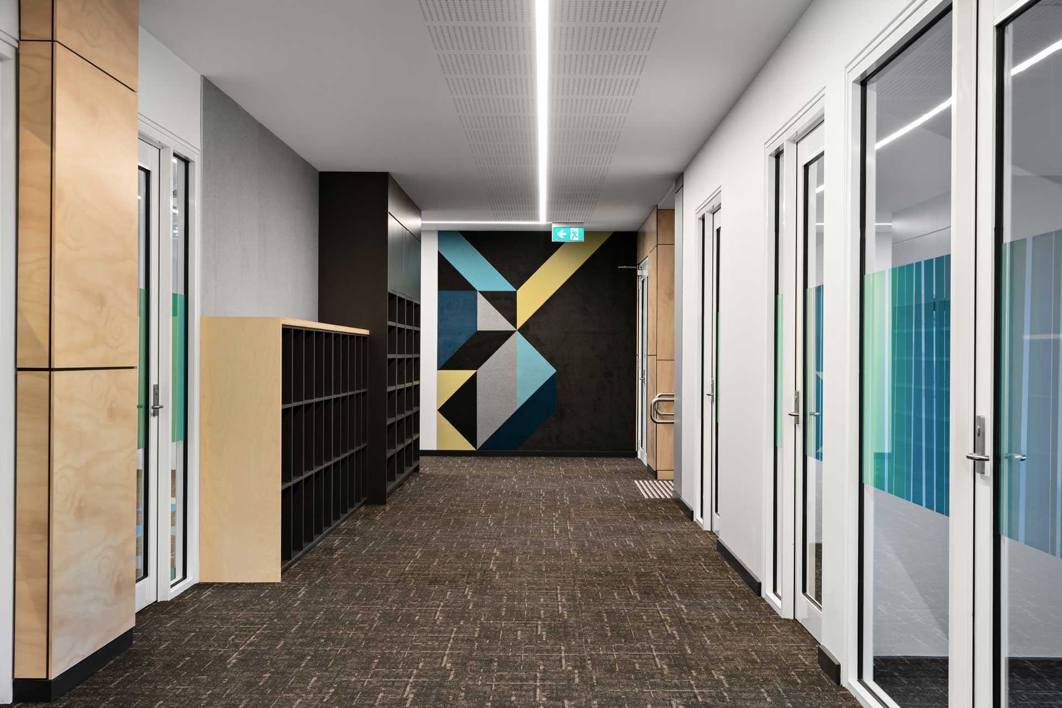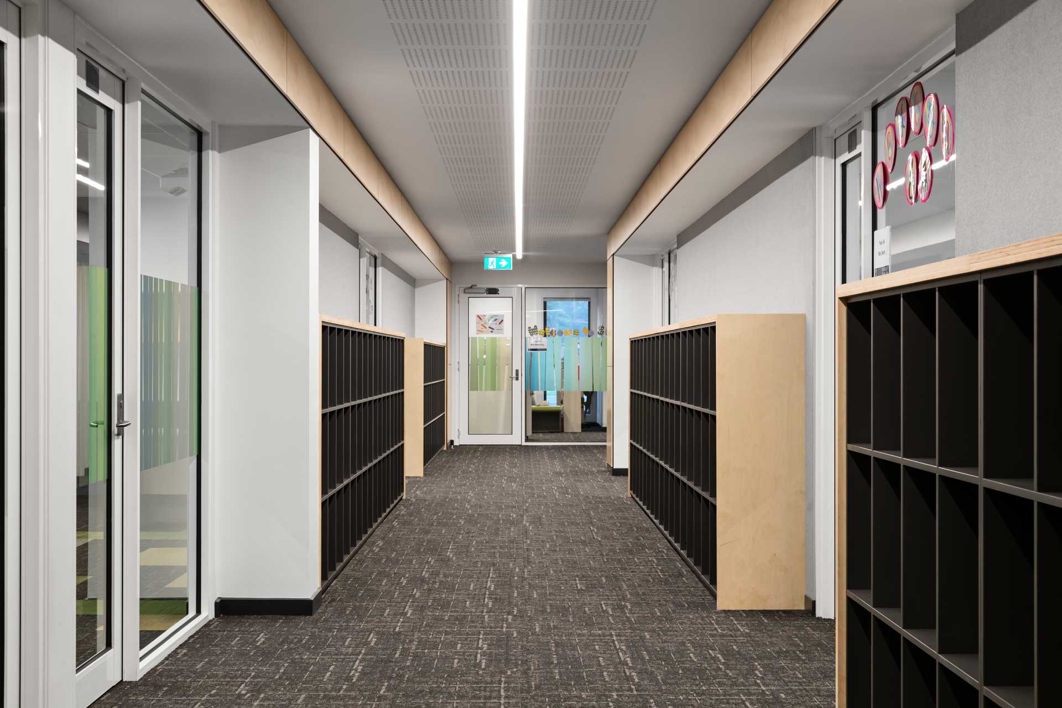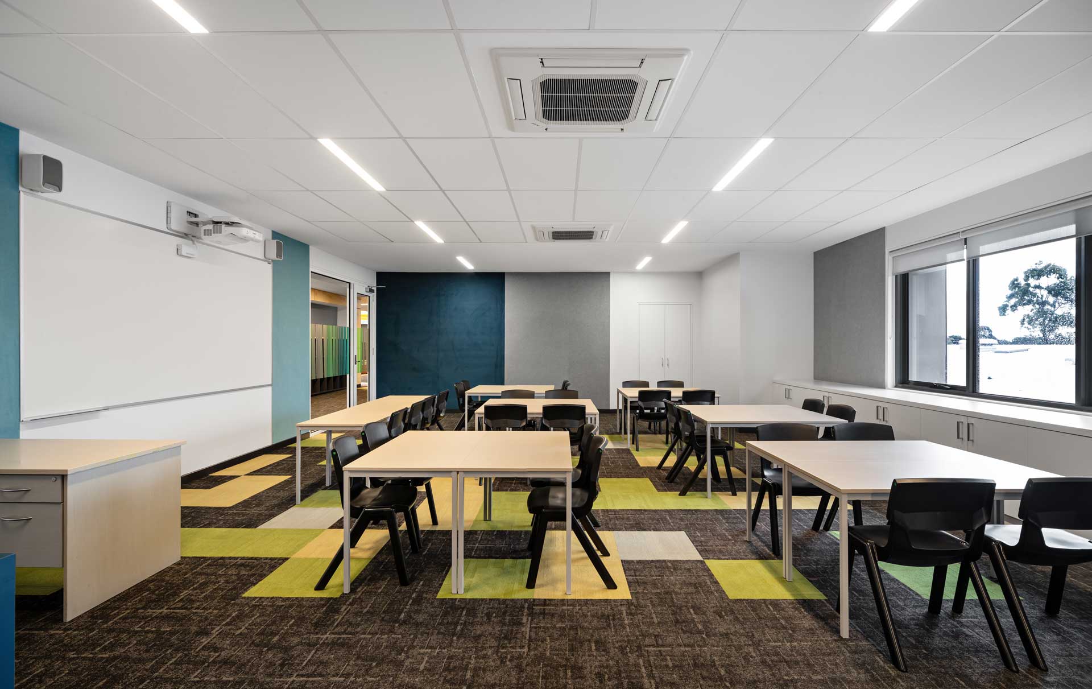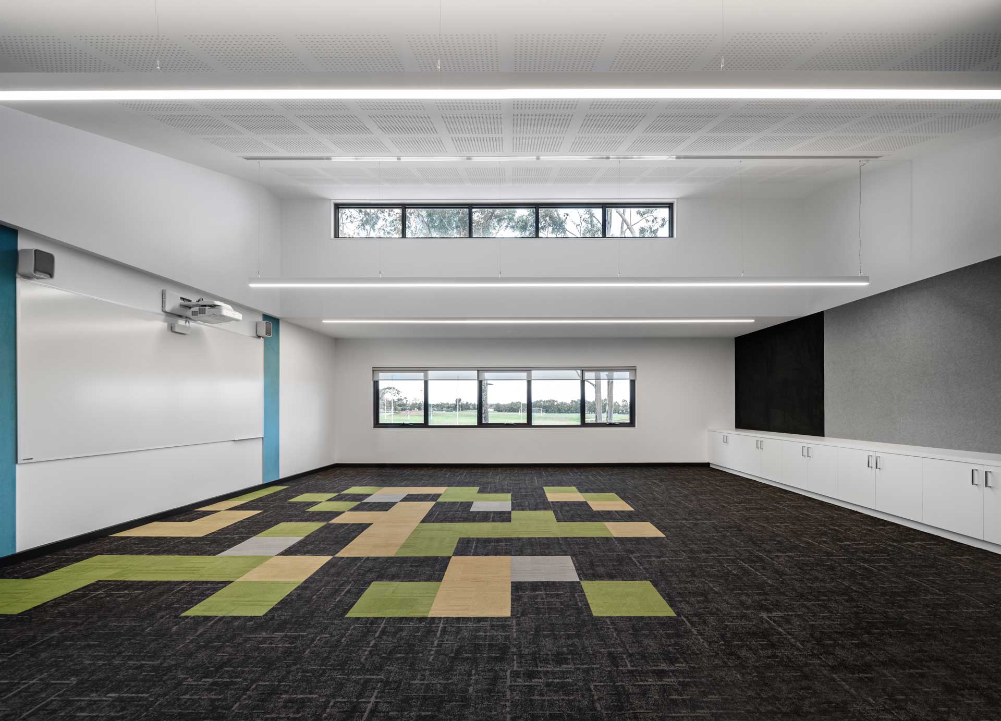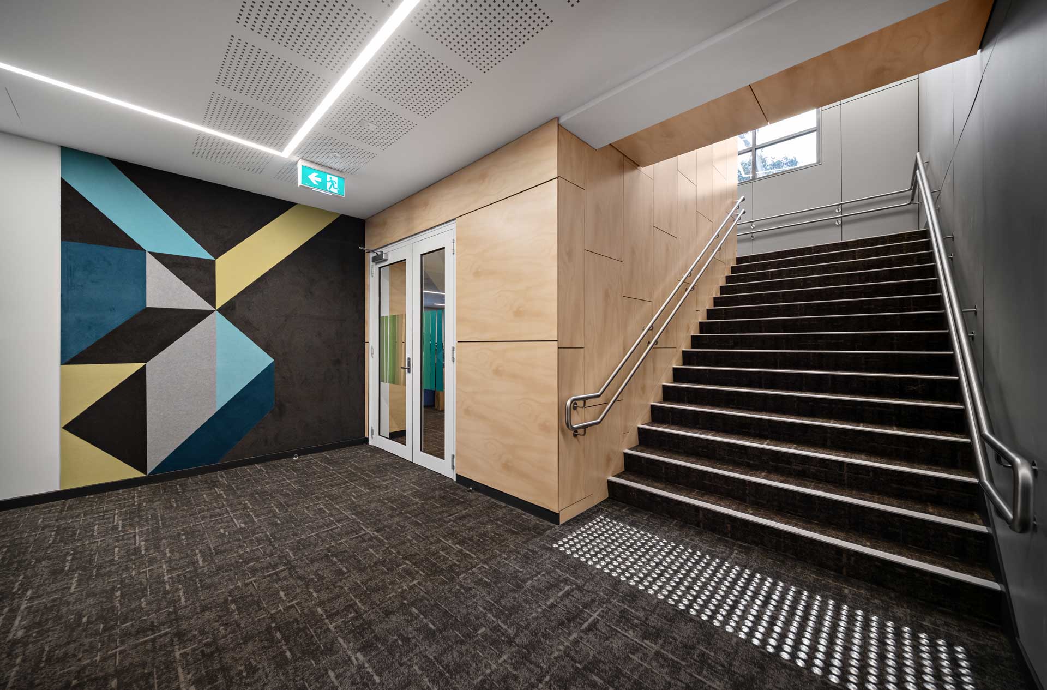This project is the second stage in the Narre Warren South Campus Master Plan and involved the construction of a new two-storey junior school designed to meet a growth in student numbers. A key objective was tying in both stages of construction for a seamless transition.
Harris HMC was engaged to construct a total of 1200m2 of teaching space and staff office space over two levels and a high acoustic music and drama room. It also involved the minor refurbishment of one classroom inside the stage one building. With the school fully operational during construction,
