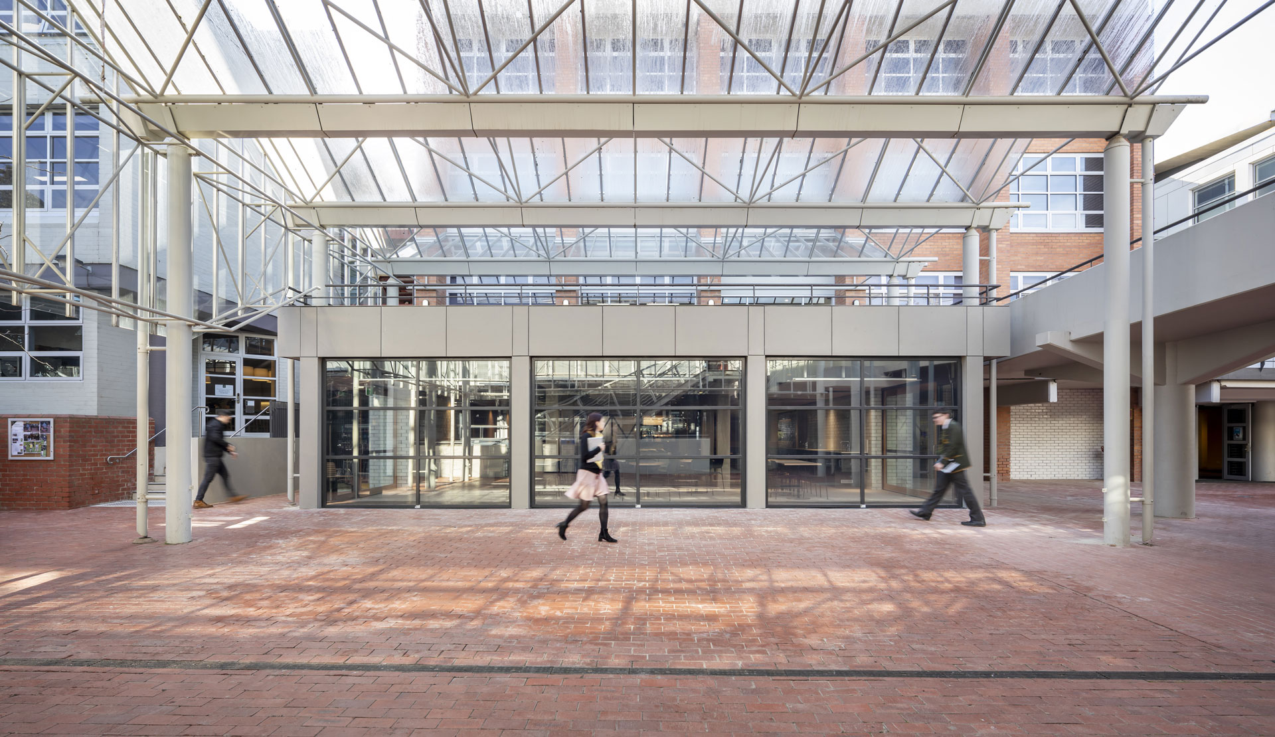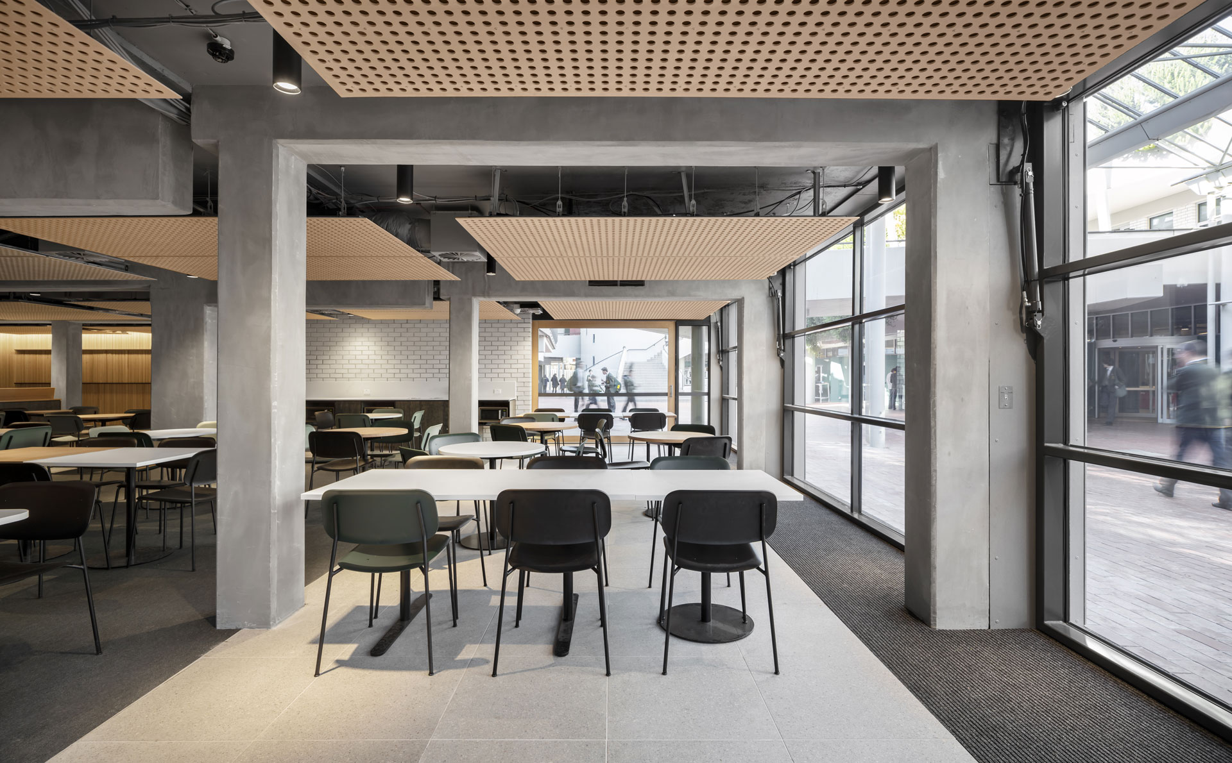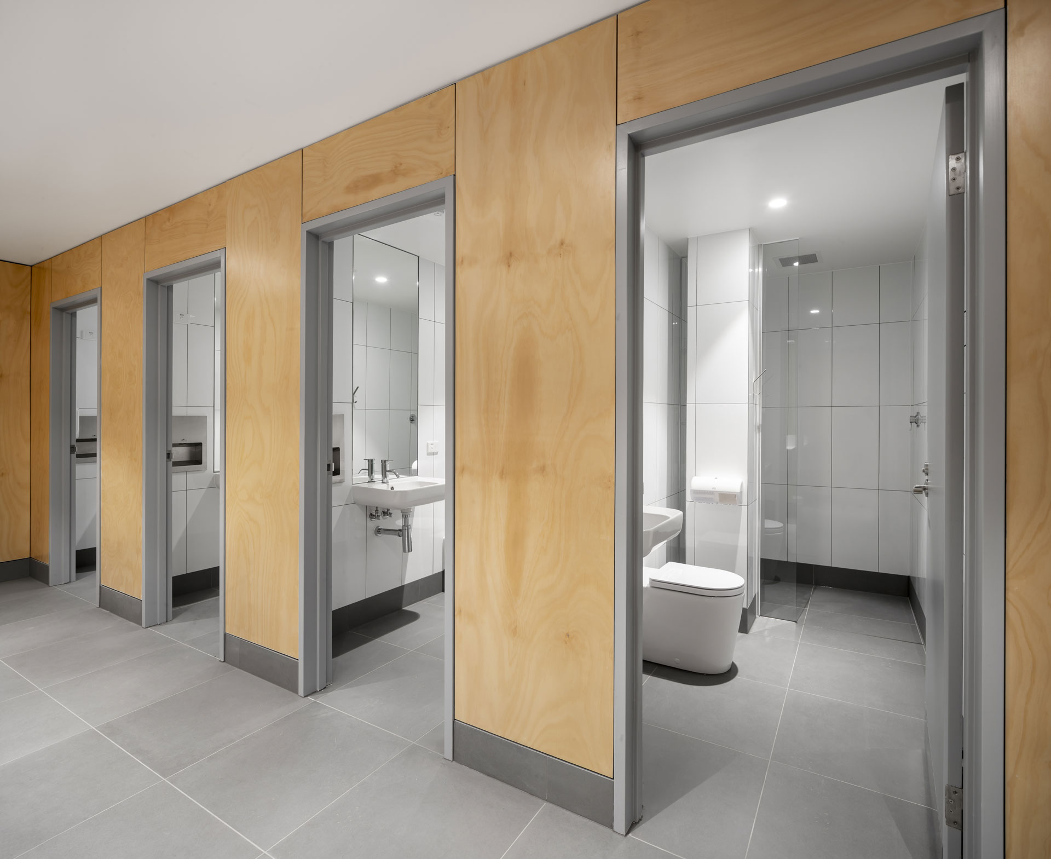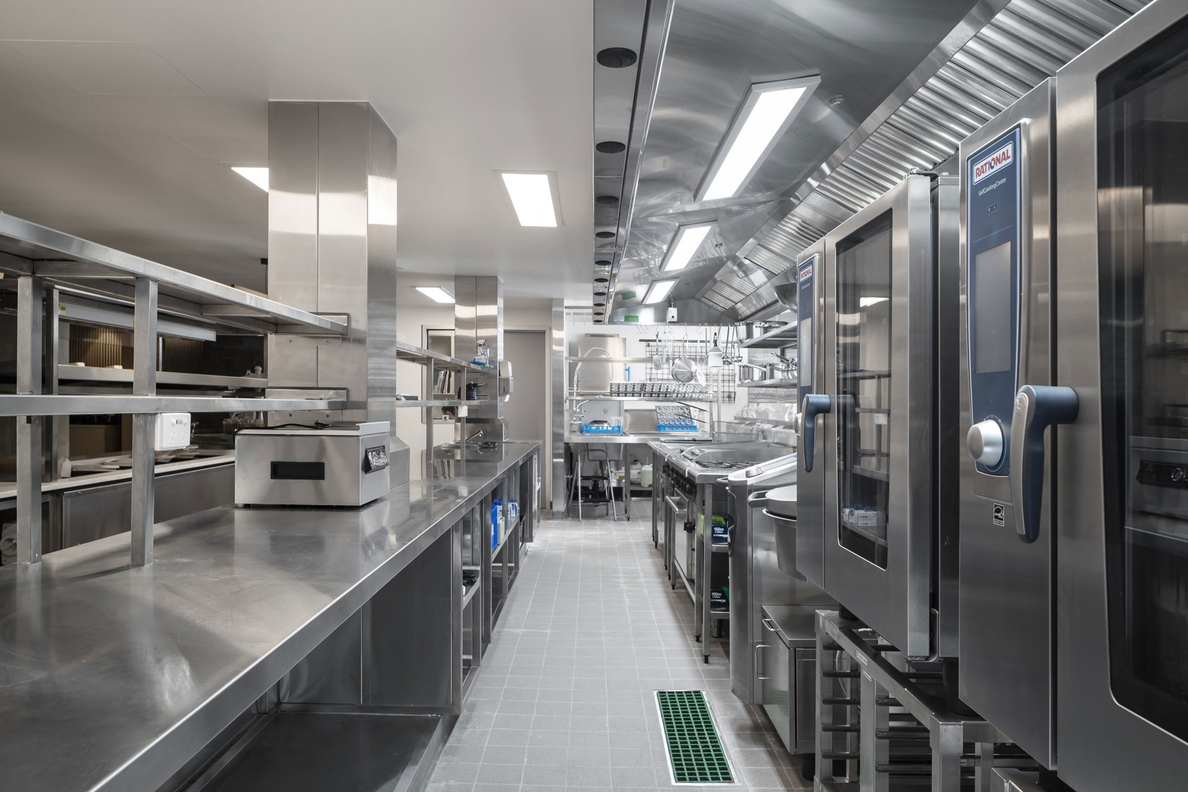With redevelopment and refurbishment of Trinity Grammar School’s cafeteria, this new architecturally designed space has doubled the seating capacity and created an inside/outside café style dining experience for students and staff. The redevelopment includes a fully functional commercial kitchen with contemporary features and innovations and incorporates staff shower and student toilet facilities. With challenging latent conditions and complex design elements, the bulk of the works were delivered in a live school environment.






