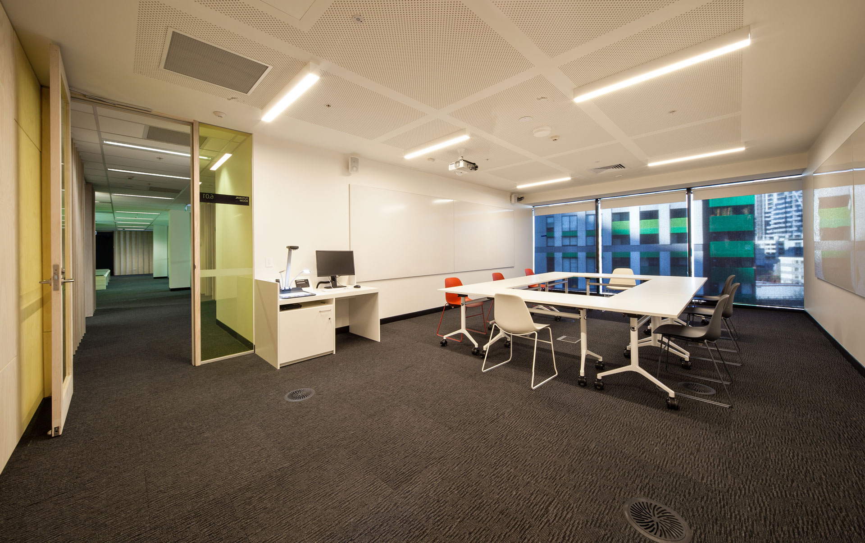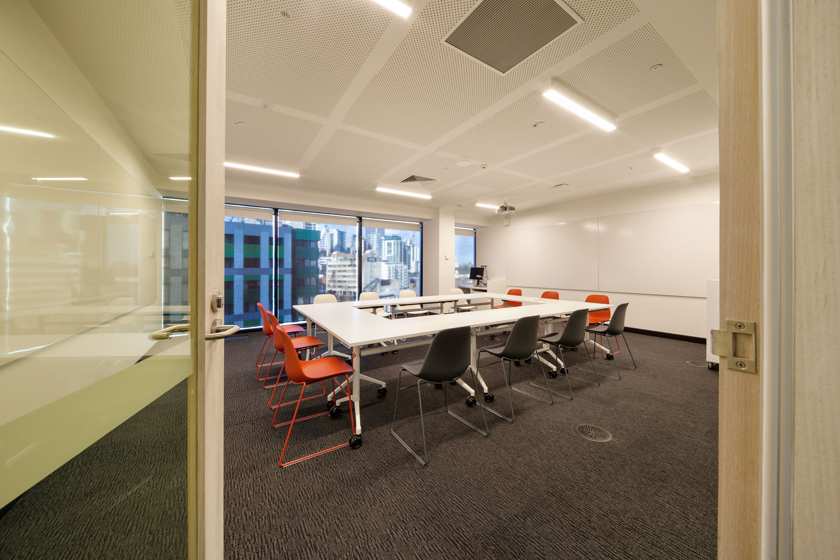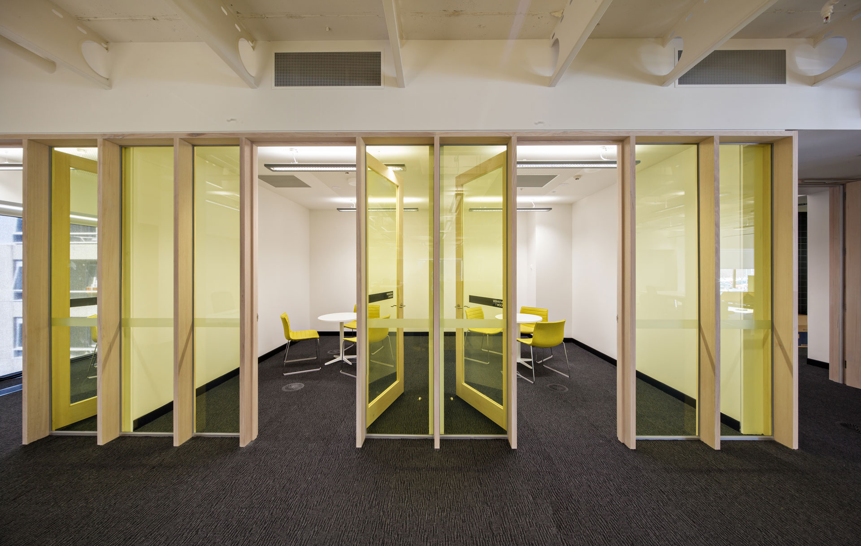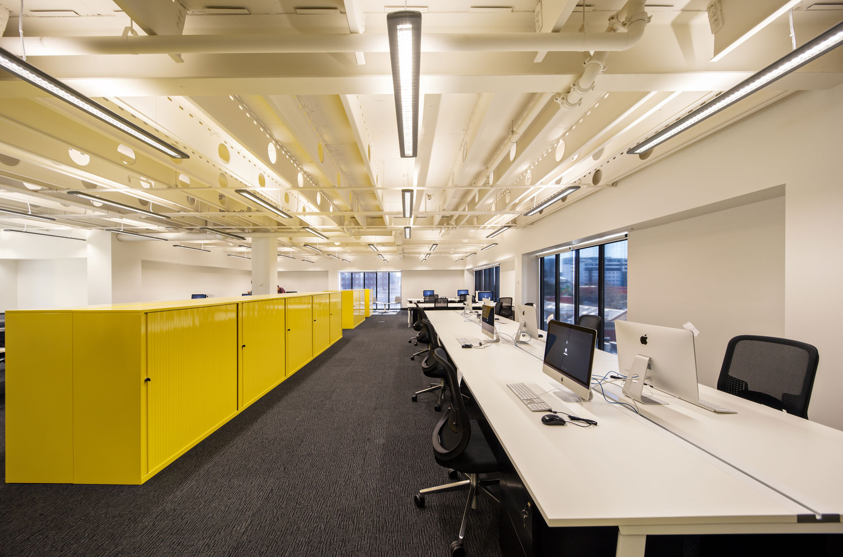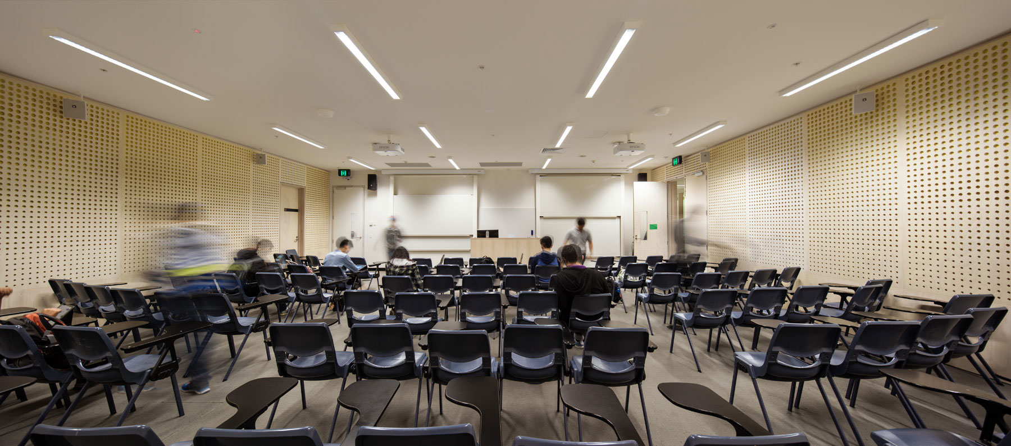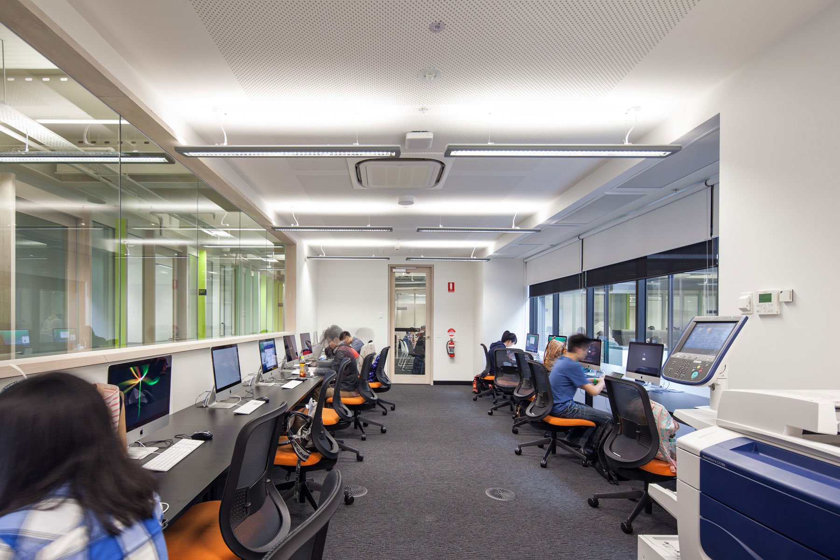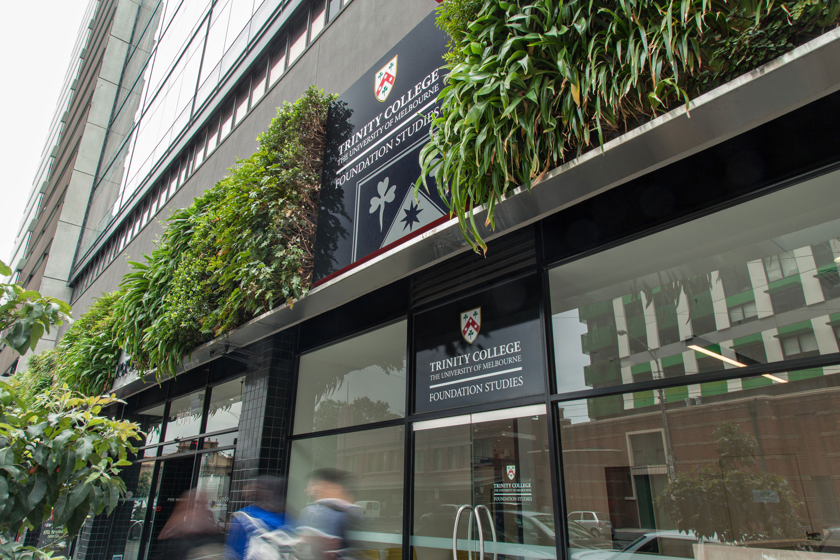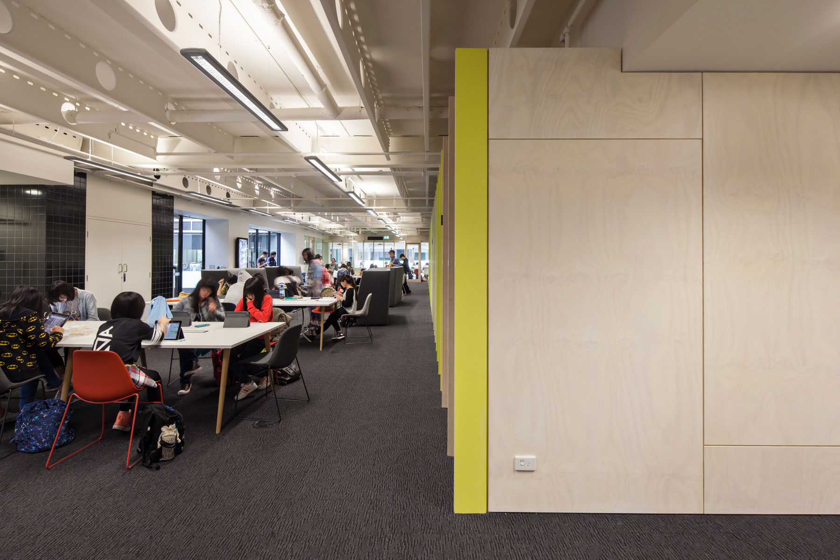This high quality educational project included fitouts of office spaces, tutorial rooms, a lecture theatre, drama rooms, kitchens and breakout spaces. The works also included AV and services upgrades as well as high end architectural and acoustic finishes throughout the space.
