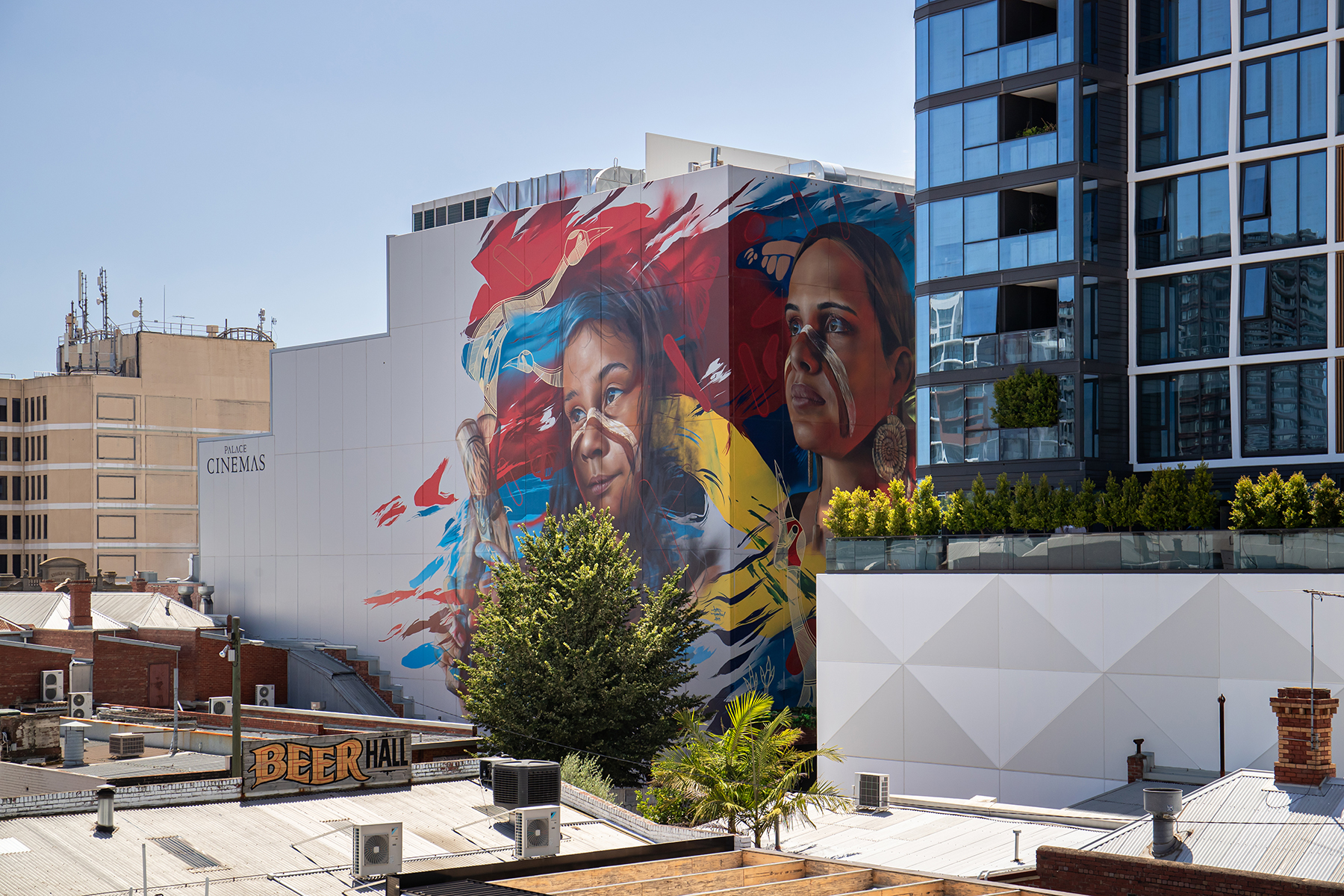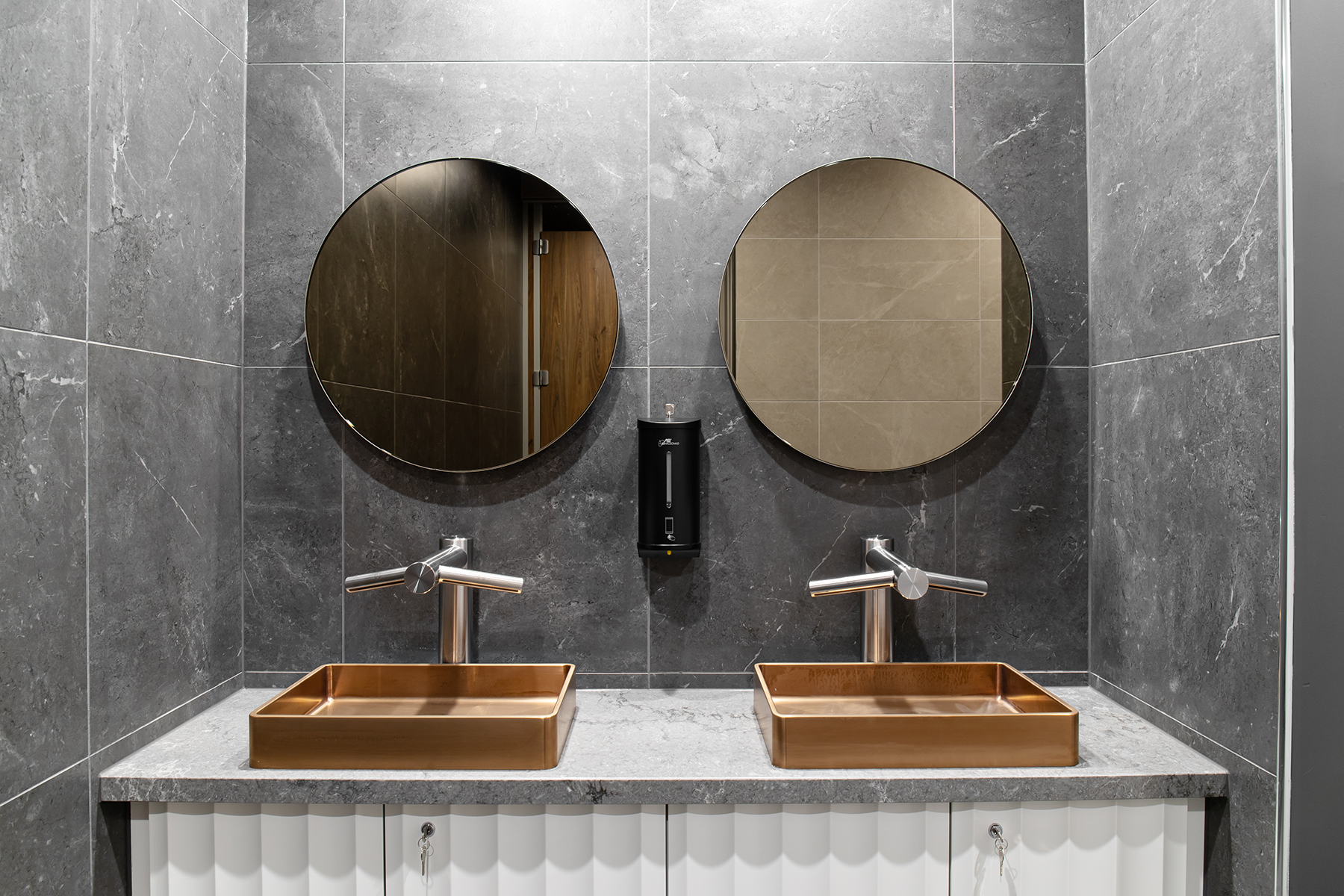Embracing the heritage of the area, Penny Lane combines two buildings linked by a charming laneway and arbor adorned with festoon lights. Building A, with 3 basements, ground floor, and 9 levels, incorporates 119 meticulously designed apartments. Building B, featuring ground plus 5 levels, includes an outdoor cinema and repurposes original bricks on the ground floor while preserving the original facade.
The retained terrace house on Young Street and the reinstated bluestone laneway add a touch of history to the development. Penny Lane Apartments is not just a residence; it’s a celebration of modern living, a harmonious blend of heritage and contemporary design that fosters meaningful community connections and a rejuvenated sense of community spirit.
Residents enjoy exclusive access to a level 3 podium garden, gymnasium, private lounge, designer kitchen, and dining room for intimate social gatherings, with expansive views and landscaped spaces available on the exclusive level 9 terrace.
Boasting a 7.2-star energy rating, Penny Lane exemplifies intelligent design with features such as energy-efficient LED lighting, ventilation, and air conditioning, along with rainwater harvesting and onsite renewable energy sources. Meticulously crafted for modern living, each residence is a testament to thoughtful architecture, premium finishes, and expansive spaces that seamlessly blend with laneway culture.




