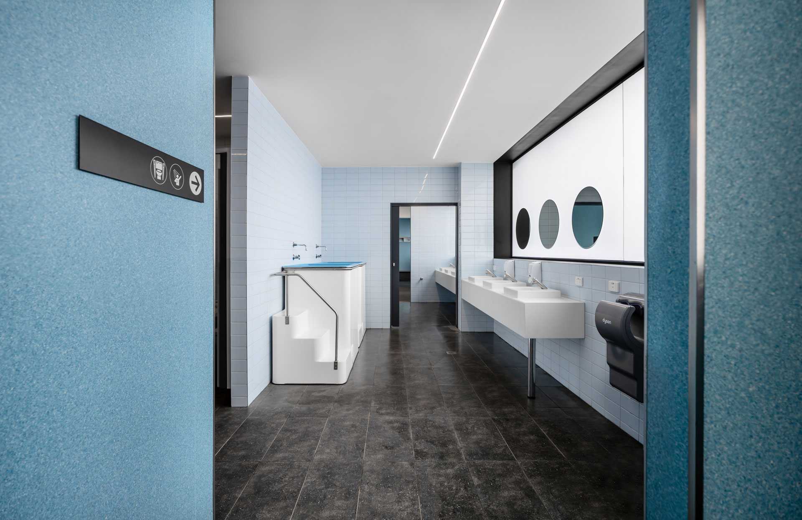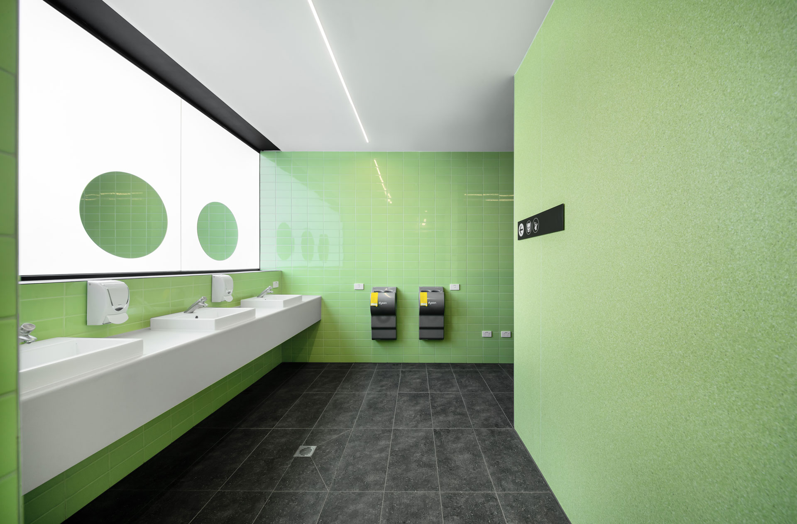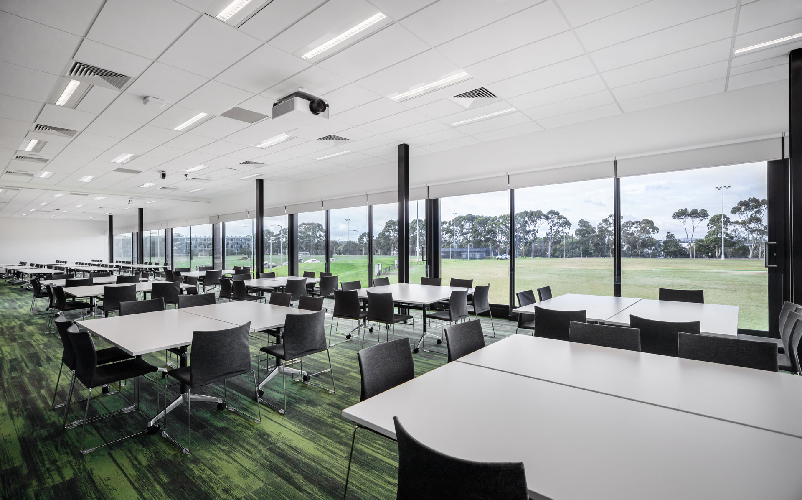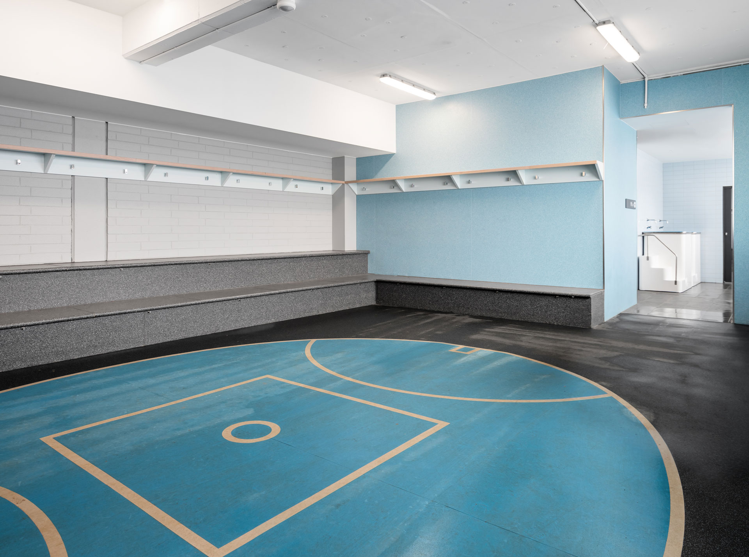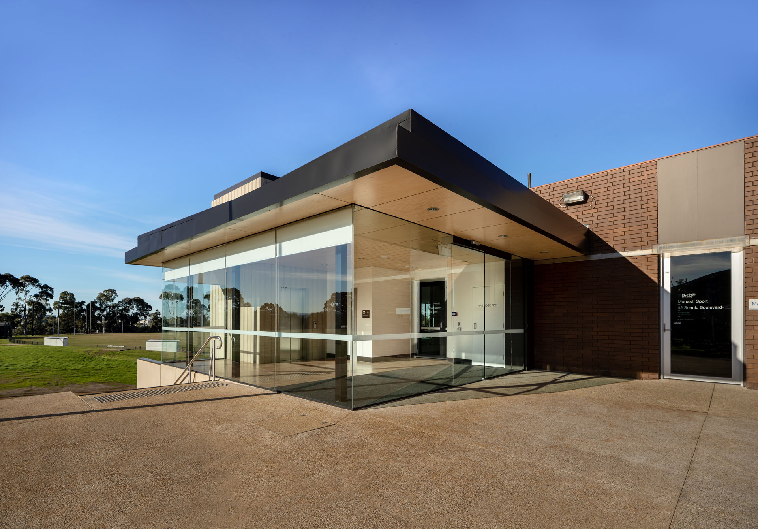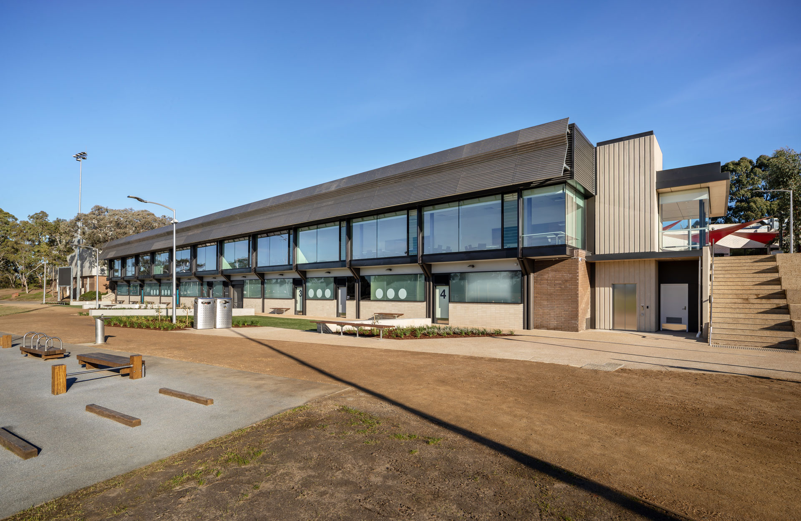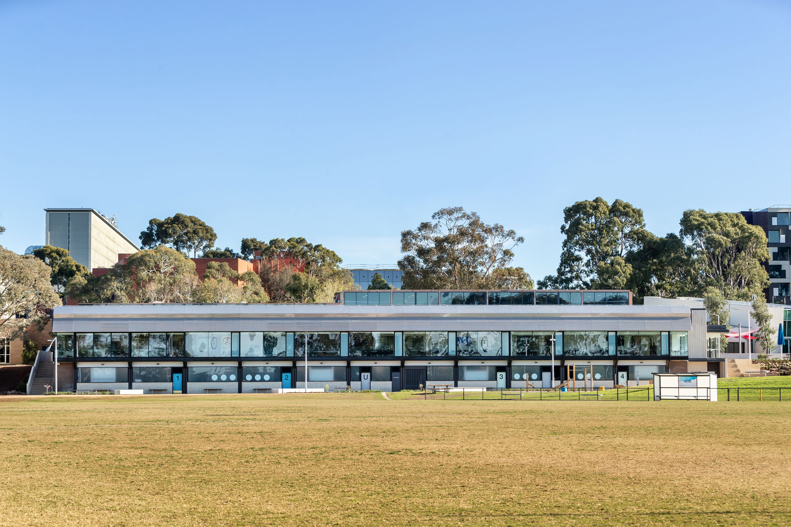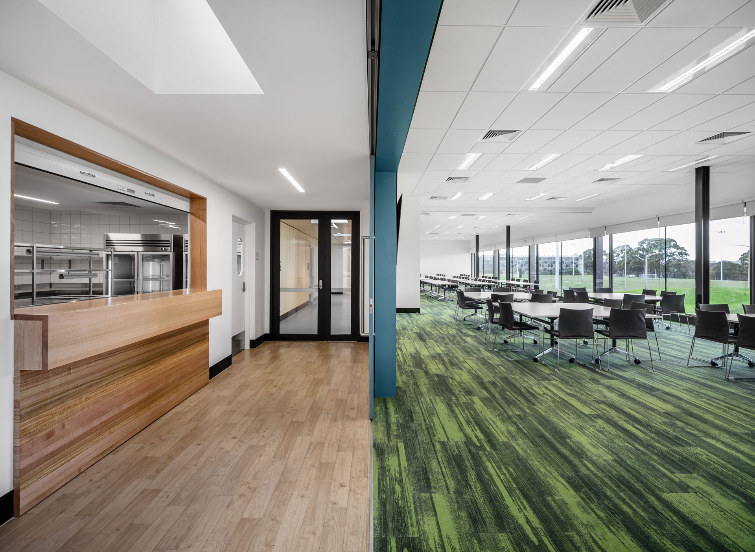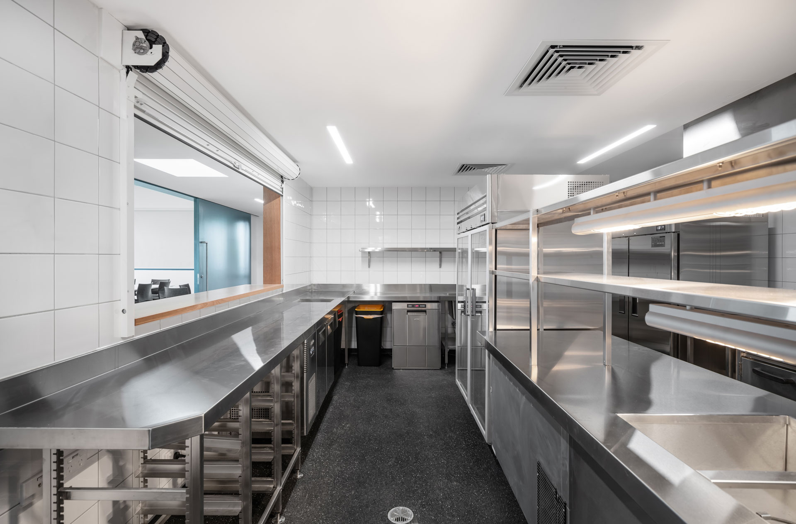Refurbishment and extension to the existing Main Pavilion as part of a major element in the re-activation of the playing fields in the eastern precinct of Monash University’s Clayton campus. The Main Sports Pavilion is a stage within a longer term strategy of the university to build a world-class sporting precinct to benefit the Monash and a wider Victorian community. It also coincides with construction of the new Victorian Heart Hospital (VHH) located on campus.
The new refurbishment features four new change rooms suitable for mixed gender use, and four function rooms. It also includes new connections to the playing fields and changing facilities for players at ground level and improved access between the playing fields and the Monash Sports facilities via a new lift and improved stairs at both ends of the building.
