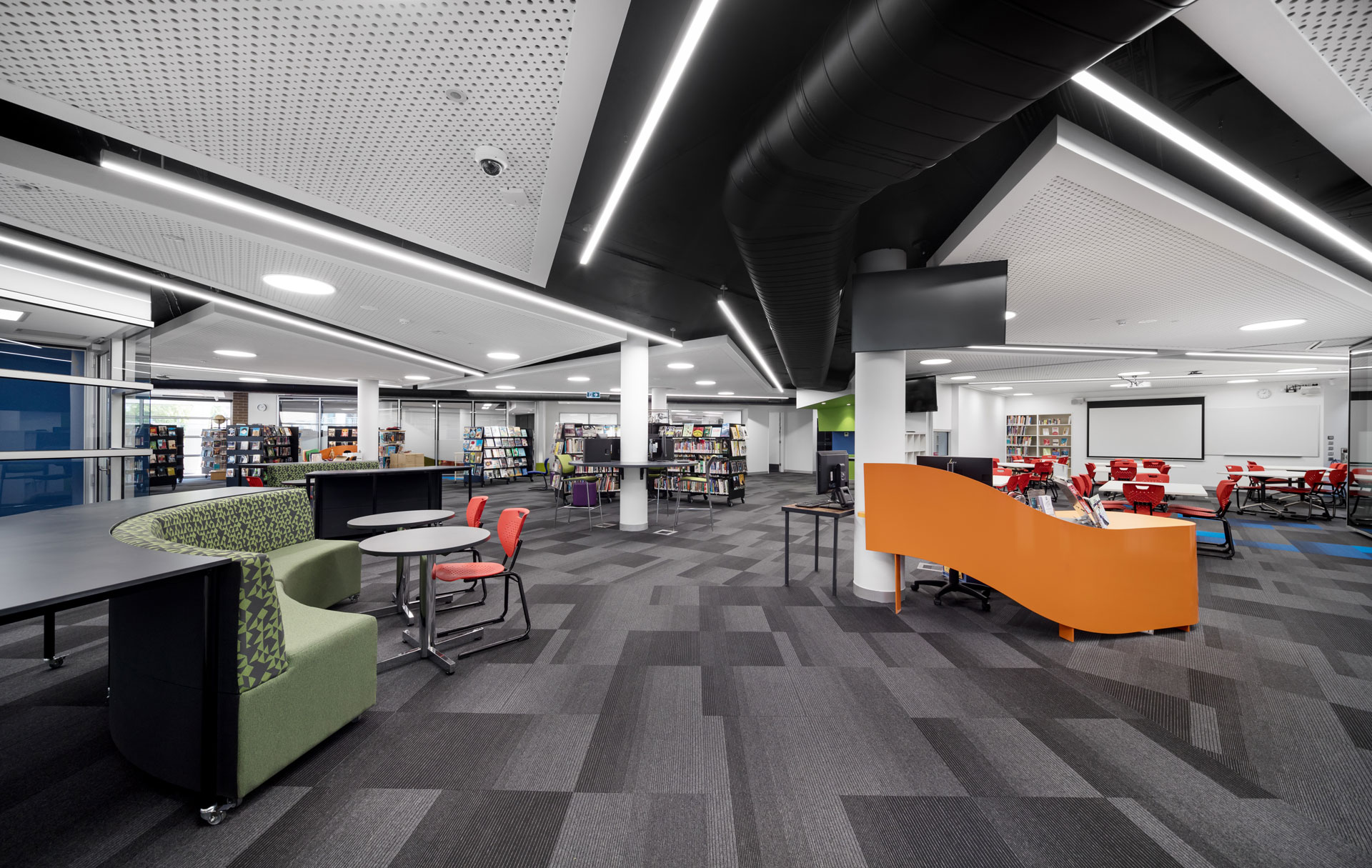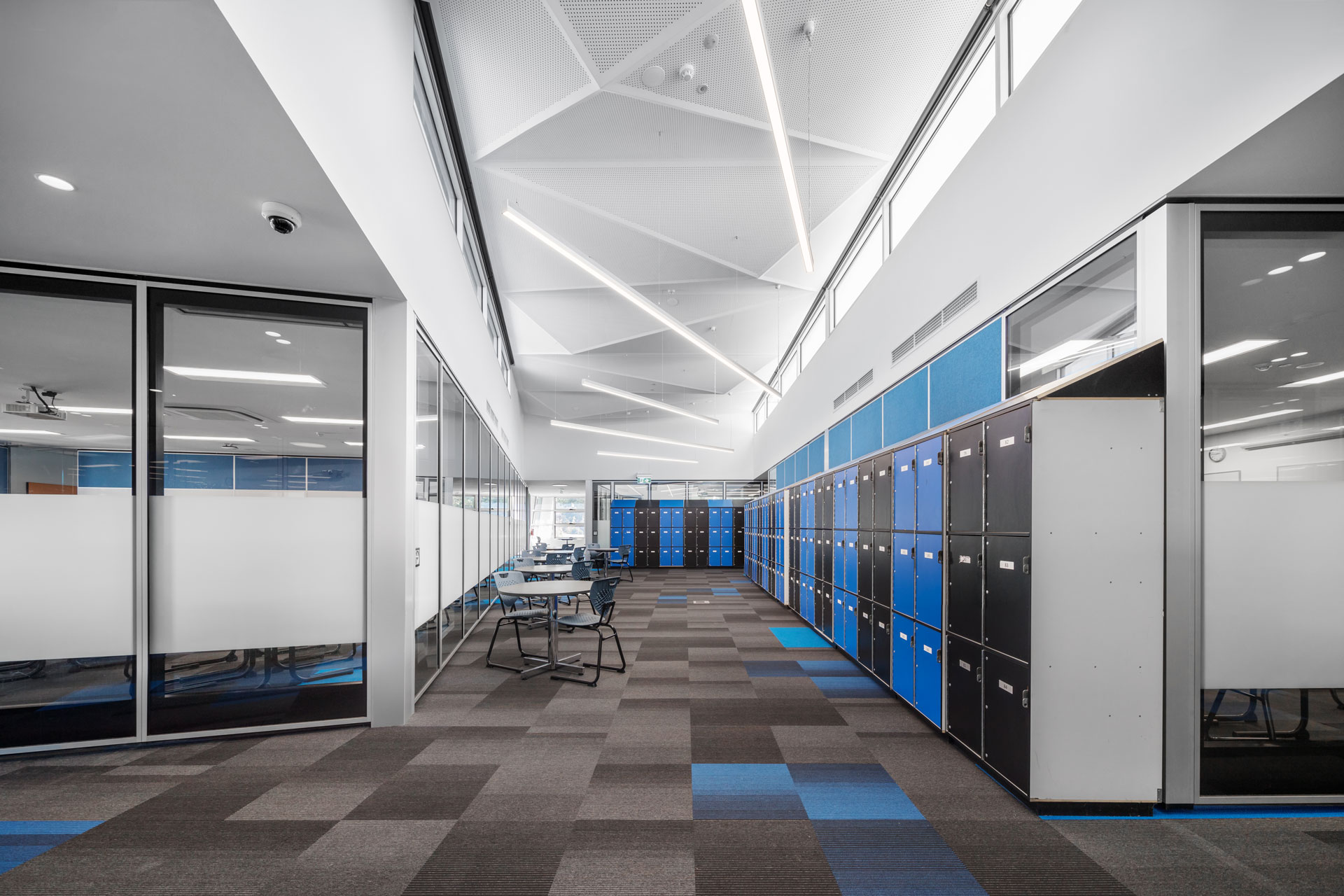A staged and live environment project to extend, redevelop and refurbish the chapel and construct a new two-level building to house classrooms, offices, toilets, kitchen and a new library. The two-level extension features a complex and architecturally designed structure incorporating obtuse angles. Key elements of the chapel refurbishment include curved rammed walls wrapped in copper, curved concrete tiered seating and steps and a curved steel structure attached to the walls and fixed with a glass ceiling.




