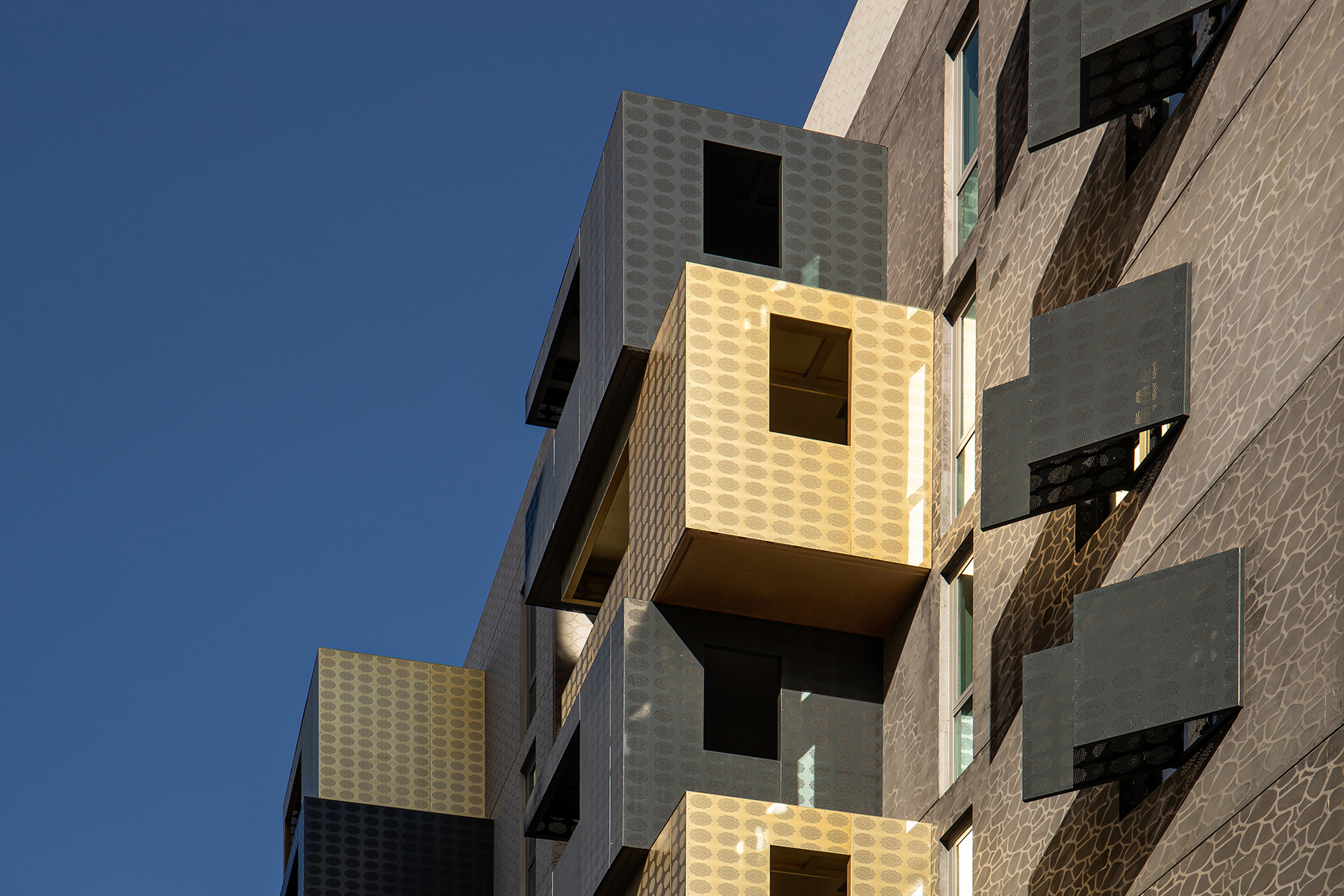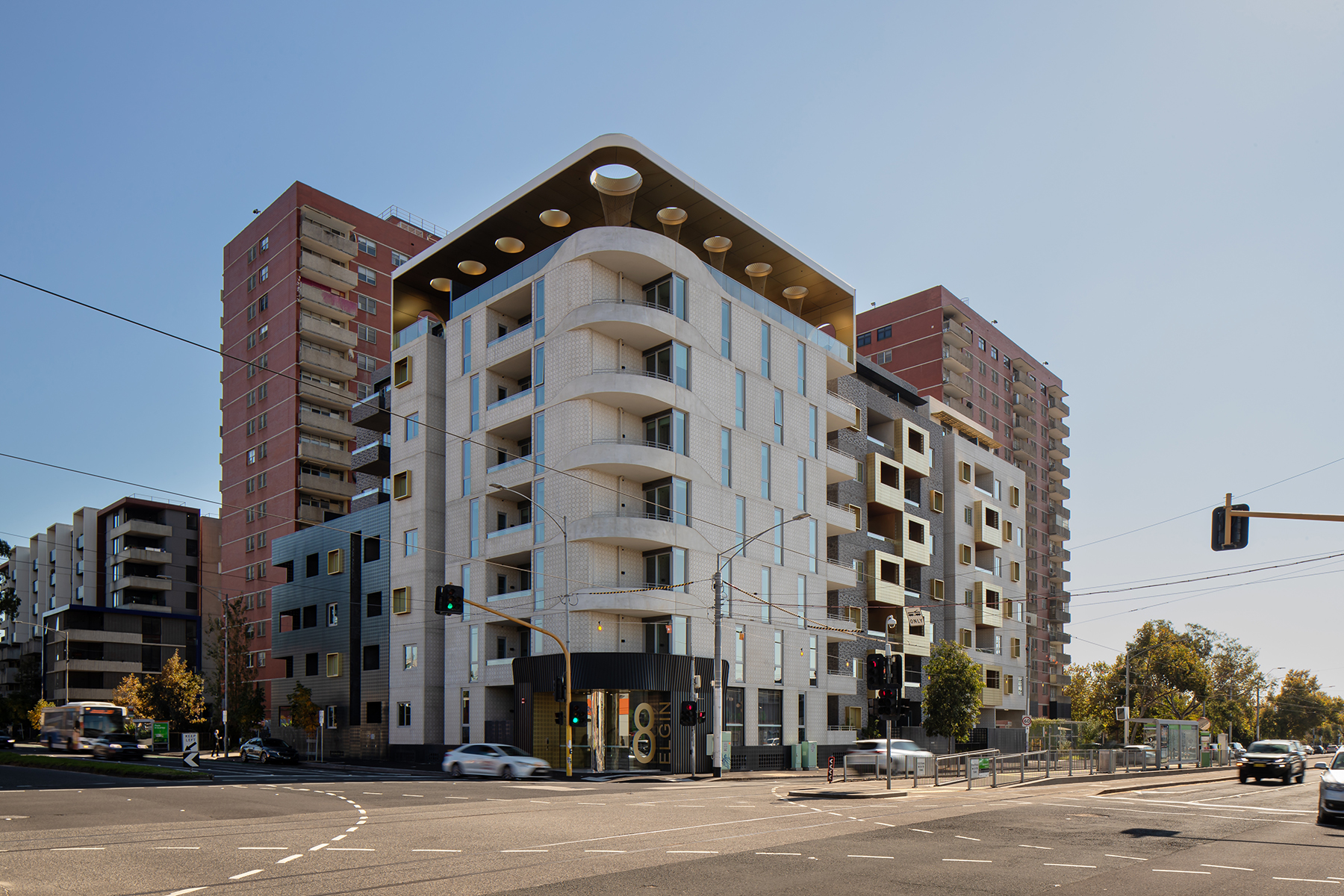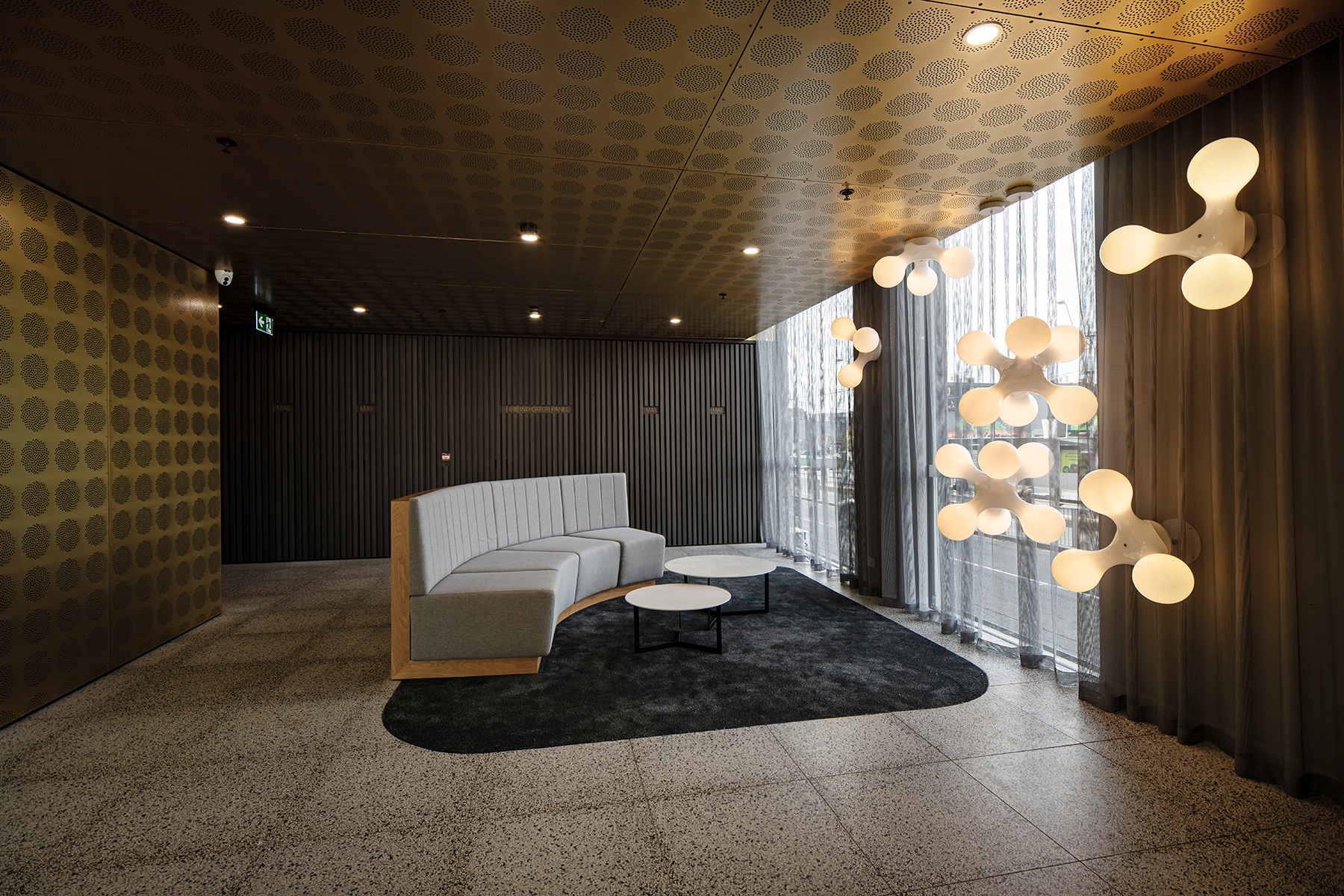The Encompass development involved the design and construction of a nine-storey residential building with a 2.5-level basement car park, accommodating 115 private apartments. The team delivered each room with precision, integrating features like floor-to-ceiling sliding doors and European oak timber flooring to maximise natural light and enhance durability.
The standout facade is a mixture of natural Brightonlite cement and dark coloured concrete. The pop-out balcony is clad in gold colour sheet metal with perforated holes. The windows forming the vertical recesses havegrey tinted glass, charcoal aluminium frames and spandrel panels to express the vertical breaks.




