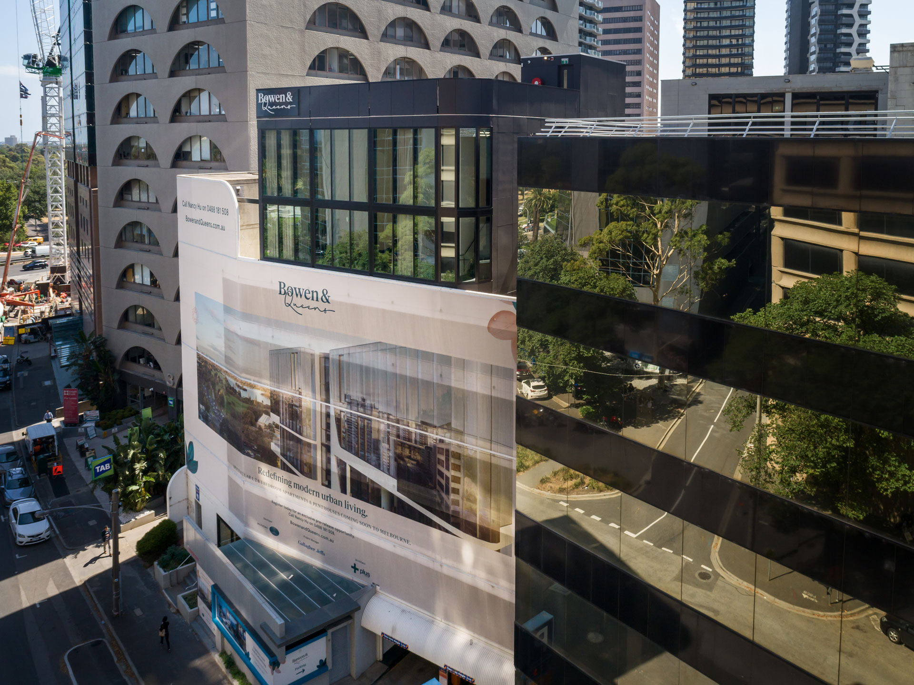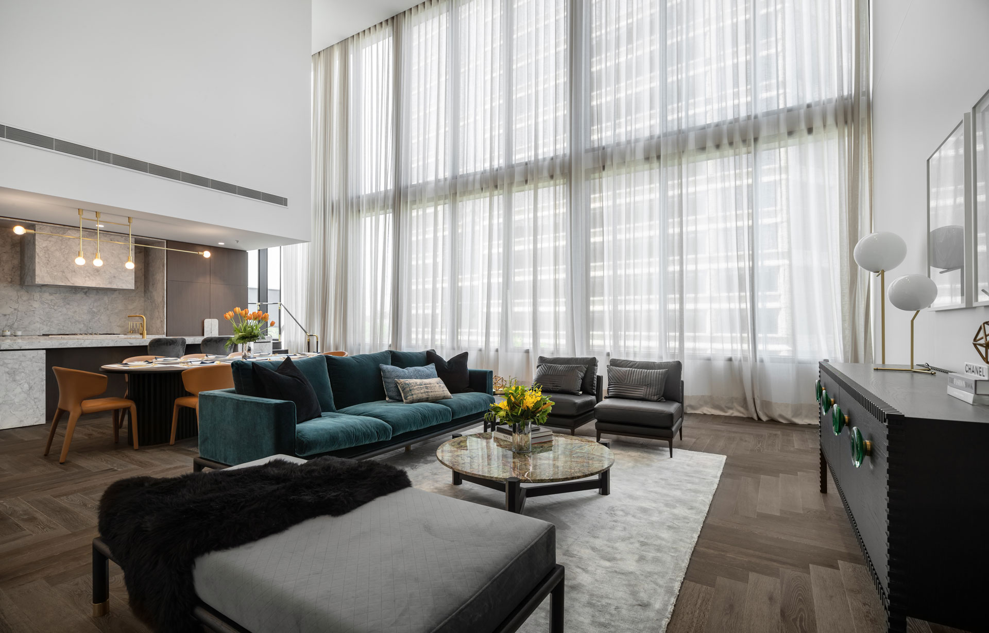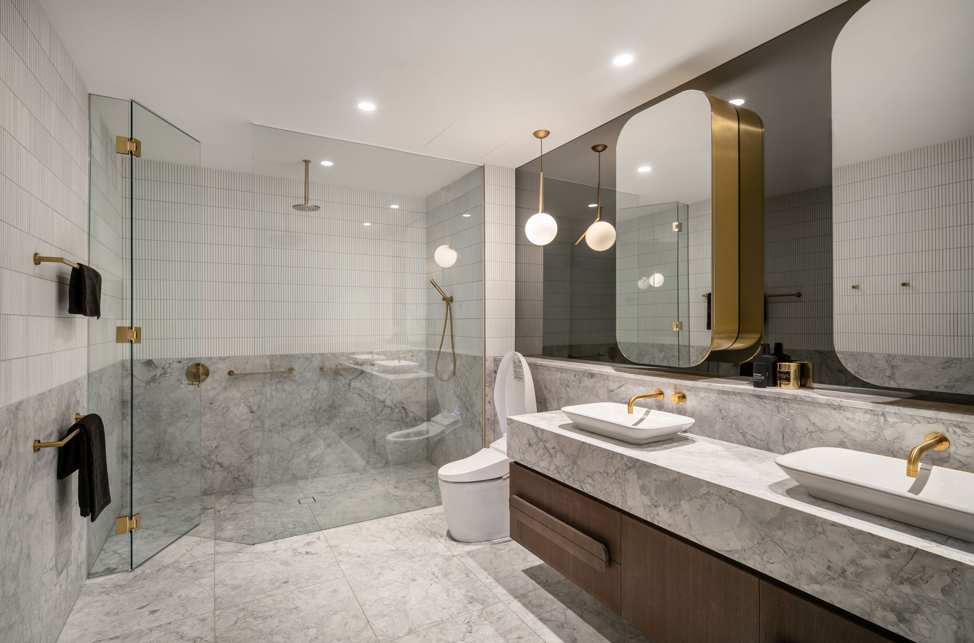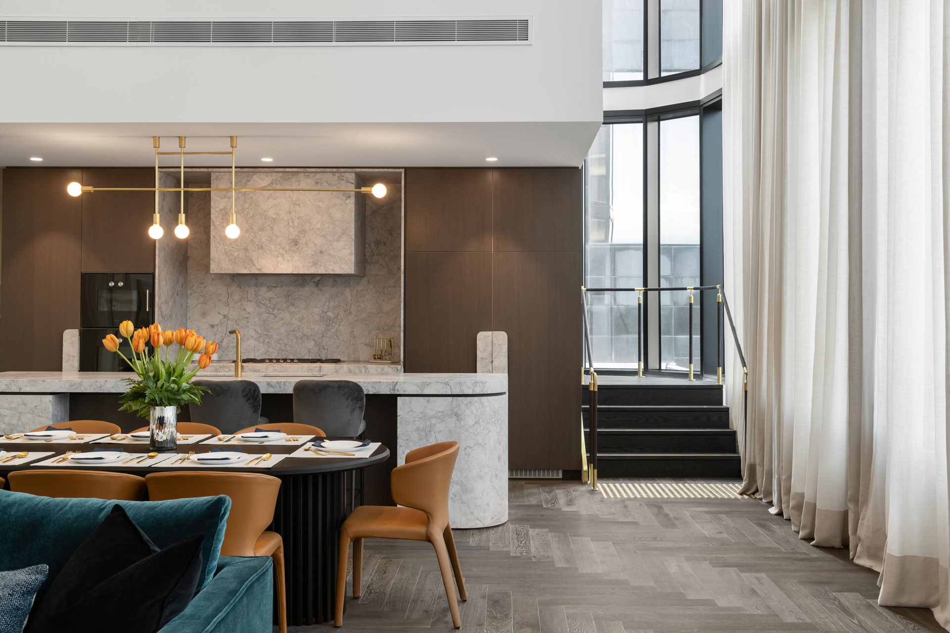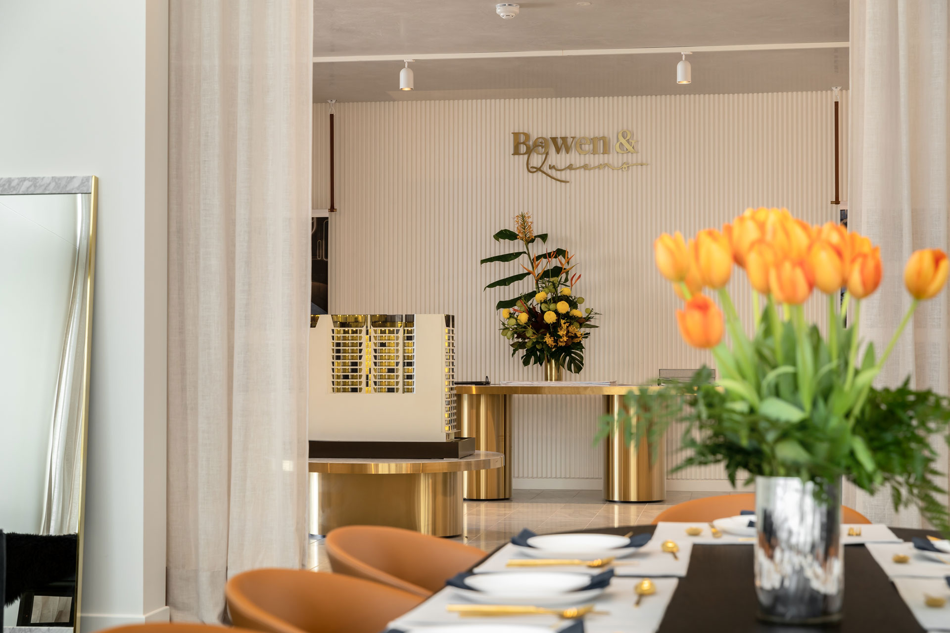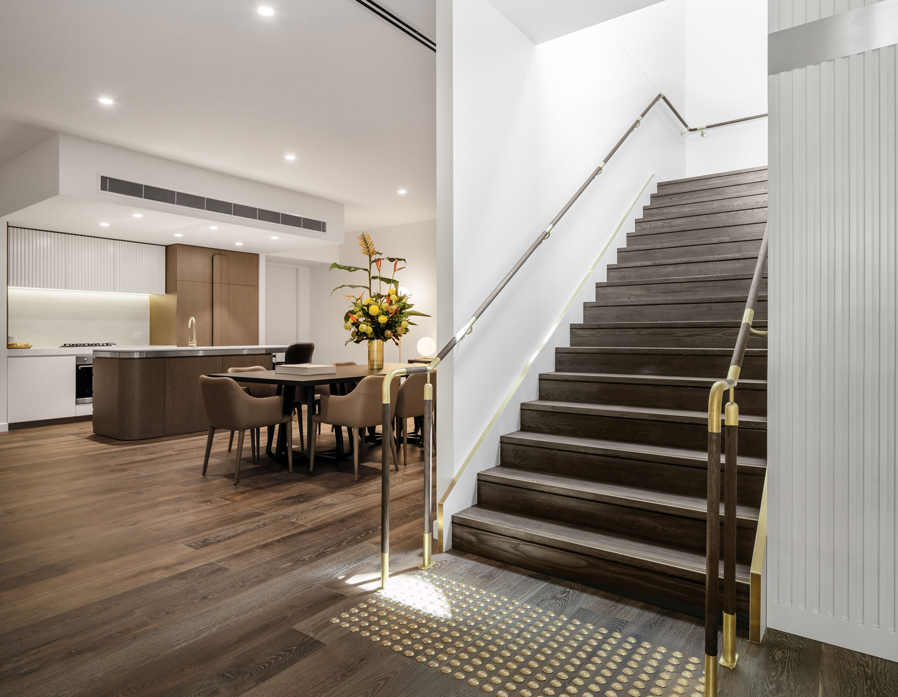Located on top of an existing seven-storey car park building, we closely collaborated with the project team to construct the nine pre-fabricated modules off site to manage the council’s weekday constraints using cranes in this area and create this bespoke two-storey display suite. On top of constructing, transporting, installing and fitting out the modules, we installed a series of additional steel columns and beams to structurally strengthen the building.
